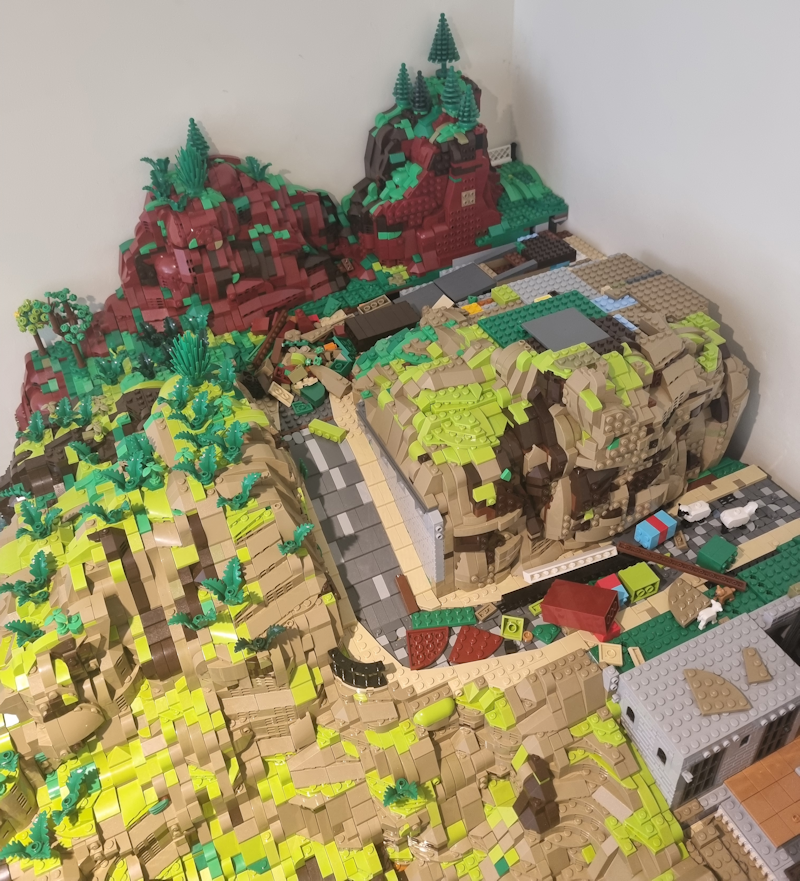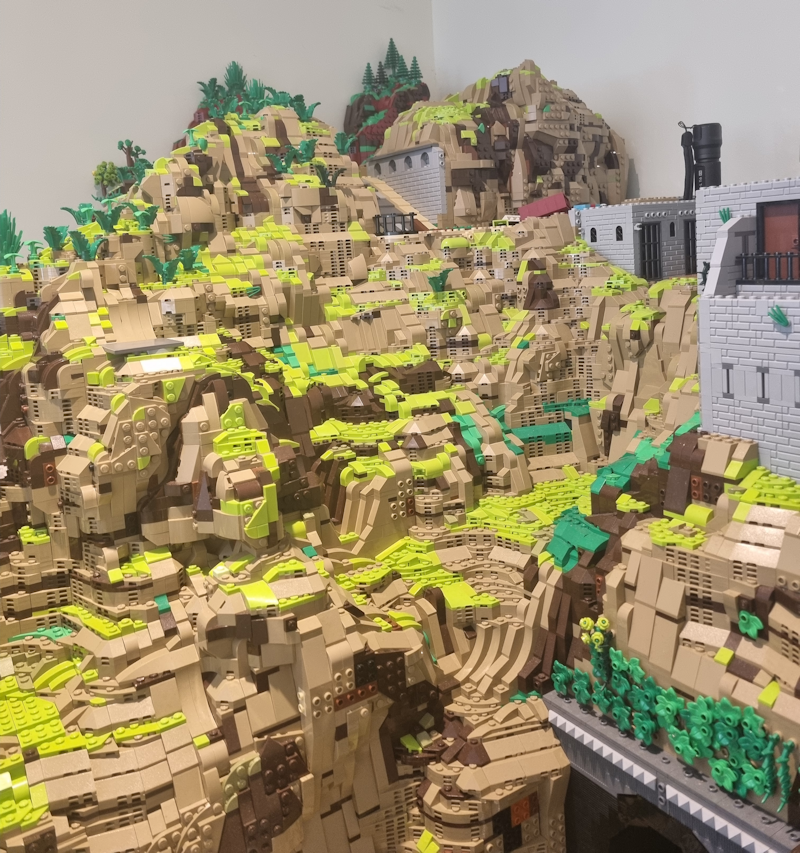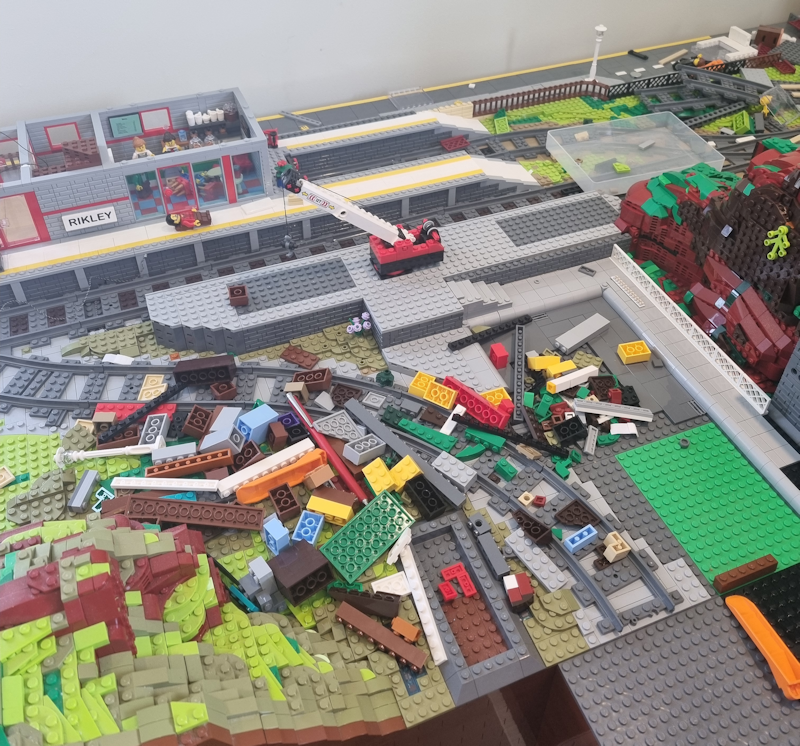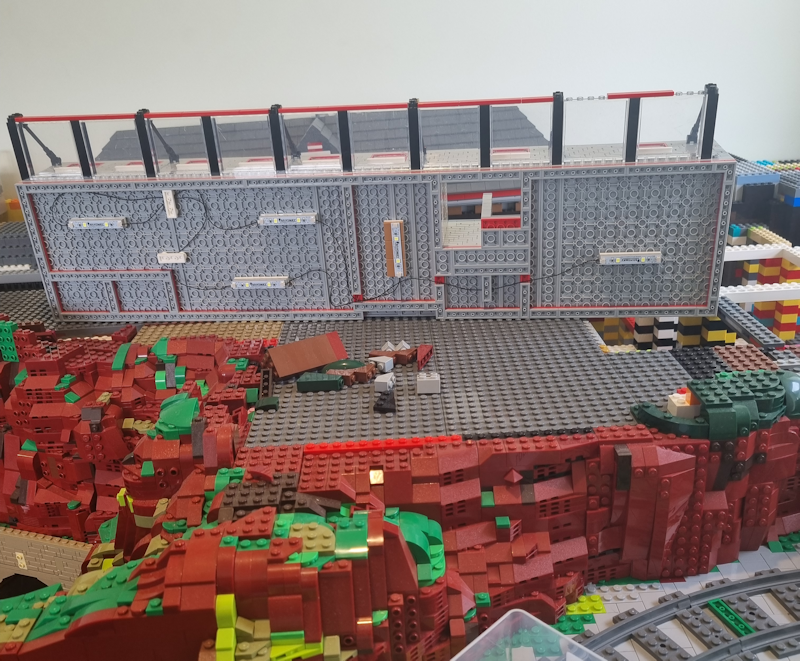At long last, the first of my 20 or so individual Red Gorge modules are in-situ in the Lego Room.
This view shows the high mountains on modules K6 and K7.
The brown steel arch bridge has been put into place (that was a slow and tricky process as it was a tight squeeze and the bridge is quite a delicate structure!).
I also had to do a partial rebuild of K7 to allow me to pass my hand through it to switch the room lights on and off.

The next phase will involve installing some of the modules in column J and laying the railway tracks permanently.
It is good to see the brown arch bridge in-situ after so long sitting on a shelf.
The water underneath the span will be put in place soon as a sheet of transparent bricks.

A lot of progress has been made in building the east bank of the Red Gorge.
Both the bridges are in place over the smaller gorge and some water has been added in this section of the layout.

The southern massif of Red Gorge is now in place, with trees and vegetation added back in Walkington.
There is still some detail to complete, such as tidying up the railway cutting.
The two bridges will be installed in the coming weeks, along with sheets of water at a level of about 7 bricks above the baseplates.

The northern massif of Red Gorge, again with added trees and vegetation.
Work will continue on the stone viaduct and commence on the low level plate girder bridge which will take the lower railway line out of the tunnel and across the gorge.

The whole of the east bank of Red Gorge now in-situ.
This marks a major milestone in this huge and expensive project.
There are tens of thousands of bricks involved, many of them dark red and earth green ones forming the rocky cliffs, hills and valleys.
The next phase will see the river itself (composed of thousands of transparent bricks) and the four bridges being constructed.

Later in the day I have added the two river bed modules, H1 and H2, which I last worked on back in June 2020.
I will rework the water surface using several different colours of transparent bricks.
The stone viaduct can now take shape, beginning with the second and third arches.
The plate girder bridge will be built on module H2. The pillar assembly can be seen already in-situ, which will allow the first span of the bridge to be fitted fairly swiftly.

Finally, a panoramic view of the layout as it is so far.

Work on the east bank massif is proceeding well.
The lower railway track loop has been completed and the first of two tunnels built.
The tunnel (with the smiling face portal) was the trickiest structure I've attampted so far, it is skewed so I had to disguise the join with the main rock formation very carefully.
The next big task will be building the second tunnel with portal and then laying the upper track loop.
I need a lot of Lego columns and 'girders' in place first.

Now the second tunnel on lower track is built.
The track bed of the longest straight of the upper track loop is also taking shape.
This loop will have yet another tunnel, running right along the back.
There will be a bridge over the lower track, somewhere near the front.
I've had to buy 1,500 bricks for the columns yet to be built to support the top loop - many more bricks will be needed after Christmas.

Quite a few more hours spent on this section of the layout.
I have concentrated on the rocky ridge which rises over the high retaining wall bordering the lower track.
The upper track now has a small retaining wall, but this is not visible in this photo.
Another major addition is the girder bridge which takes the upper track over the lower.
The bridge is very close to the tunnel portal of the lower track, a shame as detail of the portal can't be seen.
I had to route the rail tracks in the best way to ensure I can have plenty of retaining walls, tunnels and mountainous terrain on view.

Another view. The next task over Christmas will be to build up the corner section (beneath the lego boxes in the photo).
I will then leave this bit of the railway for a while and in January continue work on the river and the four bridges that will cross it.

Here, the upper and lower tracks are in place. Another tunnel will hide most of the upper track.
I soon leave the eastern flank behind and turn my attention to the huge river and the four big bridges that will eventually span it.

The grey brick wall on the eastern flank is a neat way to line the edge of this section of the scenario build.
The gap in the vertical retaining walls will allow me or a guest spectator to watch trains emerging from the two tunnel portals on the lower track.

In this view some of the old railway architectural features I've incorporated can be seen.
The tunnel mouth, high vertical stone walls and the steel girder bridge all set the scene for an industrial age railway built into a mountainous region.
I hope to add a fast flowing stream and hiking paths, along with rocky crags and possible castle ruins. I will see how it all pans out when I return to work on this part of the layout.
My next photo will come from the river and gorge area.
There may even be a bridge or two built in a few weeks.

At last, work on the Red Gorge river starting at the high 4 span girder bridge.
I now need some more bricks to complete the 4th span and the brick pillars and abutments.

A different view of the bridge now taking shape with the transparent brick sheets forming the surface of the river.
The river bed is mainly faced with dark orange plates and medium nougat tiles.
I'm going to see if there's a way to allow under water 'features' to be seen from above. I may need to put lighting on the river bed, but that's something for the future.

Building work continues on the west side of the Red Gorge, mainly along the line of the high level 4 span bridge.
I've now extended the layout all along the longest wall and turned the corner along the short wall with the window.
I am being held up by a brick order from Denmark which is now over 6 weeks old and still in the warehouse.
Meanwhile in Walkington I have researched and designed the next bridge which will represent a red steel arch bridge with 3 spans.
Bricks for this are mainly in another Denmark order, so I could be waiting for these for a while yet.

In this view the big bridge awaits two of its spans - one is ready, the other needs special bricks on order.
Over time I have evolved my construction techniques for the scaffolding which forms the ground above the baseplates.
Cross-shaped columns (6 or 8 studs wide) are used to support the 16 stud beams, sometimes the spans are shorter so I have been able to use 12 stud beams or 2 x 10 bricks.
Construction has been quite swift of late, in two days I have used up all the 500 2 x 4 Earth Green bricks I bought in my last Poland order.

With the high level bridge completed, work proceeds to lay the lower line on the western bank.
The white brick line can be seen marking the position of the second bridge, which requires some special bricks which are still in the warehouse in Denmark.

This shot shows the construction of the vertical cliff representing the river bank between the higher and lower bridges.
I am finding that using large numbers of SNOT (studs not on top) bricks for cliff faces allows me a great deal of freedom to create interesting and realistic cliffs using plates, curved slopes and straight slopes, not to mention adding green plants and other bits.
Next I will work on the mountainsides, river bed and more water sheets.

The high level bridge is completed.
There is good progress on the three arch steel arch suspension bridge. It took a while to gather all the parts for this structure.
The design of it was a long process of trial and error, but it looks a lot more impressive than my original design, which was for a steel truss bridge.
The river bed is coming along well and there is a lot of water in place, using clear and light blue transparent bricks.

Much time has been spent recently on constructing the west bank of the Red Gorge river.
In this shot can be seen the large retaining wall at the western end of the Red Arch bridge, with conifer woodland above it.
A new tunnel is under construction for the lower railway line. The portal of this is at an angle, so it's a nice challenge for me.
Eventually this section of the layout will look quite spectacular, with mountainous scenery and woodland.
Nothing is ever planned in detail, my modus operandus is to build things on the fly (except of course the trains, which are carefully planned).
I have just received another shipment from Denmark. There are long delays for the rarer bricks and as I write, these parts (Bricks & Pieces) are not available from the LEGO website.

Over the last 6 weeks I have spent many hours completely rebuilding several of the biggest and most complex modules in the layout.
Having discovered that one or two of the baseplates would not meet at their edges, I had to do a major refit of the entire layout.
I sliced off the bottom 3 rows of bricks on several modules in the J and K column and rebuilt the bases so that they were attached to each other.
I then replaced the top of the modules on the new, more solid bases.
5 of the 6 modules which form the smaller gorge were completely rebuilt from scratch.
Both of the smaller bridges, which cross the smaller gorge, were scrapped, with new, more elaborate ones planned to replace them.
OK, so here is the south side of the small gorge, with modules J4 and K4 rebuilt from scratch.
I now use SNOT (studs not on top) bricks extensively for the vertical walls of cliffs and gorge sides.
I also spent a day designing and building the grey plate girder bridge, which replaces the rather boring span which was originally in place.

Part of the major refit in May/June was the addition of an extra 8 stud strip along the modules K4 to K7.
This extra room allowed me to add an extra strip of land along the upper railway line and to improve the tunnel.
I also built a large grey wall to mark the northwestern edge of the layout, and built an extra chunk of dark green rock upwards towards the room's ceiling.
This mountain feature will be called Horseshoe Point.
This peak currently represents the highest part of the layout, reaching 113 cm (3 foot 8 inches) above the table base.

A view along the small gorge with the new plate girder bridge in place.
The foundations are in place to build the new steel arch suspension bridge in the foreground.
I have already built a rough mockup of the bridge and will build a neat version of it across the small gorge in the coming weeks.
One thing has become a definite in my Lego building - nothing is ever finished, and I am always content to rebuild a feature as and when I get an idea for an improvement.
My next tasks will be to complete the small gorge with new bridge and then to plan the next mountainous area to the south.

Nine months have passed since the last update to this page.
Considerable progress has been made on the layout.
Six spans of the stone viaduct are now complete.
There will be one more to build once I've begun work on the unfinished side of the gorge.

Sheep graze on the grassy hillside and the first Lego figures have appeared in the cutting, along with several trees and shrubs.

Bridge 3 represents a steel arched suspension bridge and Bridge 4 a steel truss bridge on brick pillars.
My BSc in Civil Engineering has at last been of some use, but on a small scale!

I was never happy with it, but it wasn't until I'd built the blue girder bridge (soon to be erected as Bridge 2) that I built a replacement bridge based upon the former.
This bridge, in it's yellow paint job is definitely one I'm happy with!

I may well redesign this building at a later time as it looks a bit bland in its current form.
I will, off course, also build a detailed interior with a waiting room, offices, a cafe and other bits.

Note the tunnel portal beyond the viaduct and the mountain above it.
That took a lot of work, and there's much more to do.

New Lego orders have allowed me to complete the 7 span stone viaduct at last.
It was one of the first components I started work on back in early 2020 in Walkington.

Today was a major milestone in my epic Lego railway project.
I have finally completed the huge sheet of water which forms the surface of the gorge and its tributary.
I have used thousands of 1x2 transparent bricks in clear and blue tones. It wasn't possible to create the surface without seams, but as far as I'm concerned, it will do for me.
Towards the end of this project I will probably add a few surface features on the water, such as small boats or floating debris.
In the meantime it's a major component of my creation now complete.



The Blue Parrot restaurant and pub has been fitted out and will sit in a low-lying corner of the layout.
The first floor features from left to right - the bar, entrance hall with staircase and the dining room.

The customers are ready for a night of merriment in this popular pub near Rikley Station.


People come from metres around to enjoy the fine cuisine and pizzas.
For those diners who wish to savour the 'Cordon Blue' experience there are many international dishes to savour.
For those who are not too bothered about their palate there is the 'Cordoned Off' experience.


A small elevator near the end wall takes food down to the restaurant (it doesn't really, but let's pretend).



The splendid Rikley railway station is now complete and sits on the lower of the two railway loops.
Here the two story building is shown in-situ, with offices and facilities for the station staff housed on the first floor.

Toilets for the public, a waiting area with booking and information desk, doors to the rear car park and to the platform, a stair well and finally the coffee bar.



The General Manager enjoys a cup of coffee as he plans his retirement.


The Southwest massif has seen many hours of work in the past 12 months.
Here my little lake, with its surrounding cliffs, is nearly completed.
I used a new technique to build the cliffs - I built one model of the cliffs in the Lego Studio, a few bricks at a time.. I simultaneously built an identical structure in-situ in the Epic Lego Room, where possible pressing into place pre-fabricated brick panels.
Thus I was able to create the new structure in a more convenient way, avoiding many hours of standing on a chair, awkwardly leaning over the Railway with fiddly bricks.
This methodology worked a treat and I'll use it again if necessary.




I've been working on a hillside castle for a few weeks now, here are two pictures of it under construction...
An internal bedroom - note the small circuit board on the wall next to the chest of drawers.
This is part of my plan to illuminate the castle at a later date!
I used wiring and LEDs from a BRIKSMAX lighting kit, a third party product designed to light up various LEGO sets.


The castle continues to take shape.
I have decided to convert the ancient castle to a modern museum.
That way, I can justify fitting it out with generous lighting, creating (hopefully) a spectacular feature of my railway when in darkness.



I still have more work to do on the castle, with more lighting to be installed.
Finally, I will add finer detail such as room interiors, people and perhaps their means of transport, such as bicycles.

Recent weeks have been focused on the pub and railway station area, wiring up these buildings with lighting elements.
I buy Briksmax lighting kits devoted to particular Lego modular buildings sets, but use those components that I need to light up my own creations.
The castle corner is nearly complete, just needs the roadway finishiung, a bit of mountain and more work building up the castle museum.
In this photo, I've done an aerial view of the very corner of the railway.
The battery box supplying the castle lighting with power is right in the centre of the photo, disguised under the rocky outcrop.
Ingenious, though I say so myself.


The platform conceals 2 battery boxes which power the lighting in the station and the pub.
As of now, the pub with its lighting electronics has been completed.
The tunnel portal and adjacent higher ground next to the pub needs my attention now.

There are five twin LED strips connected in series, fed from a wire coming from an extension card sited under the staircase on the ground floor.
It was a challenge to fit all the wiring, which involved a lot of removal and refitting of bricks under platforms and in other concealed 'underground' channels.
