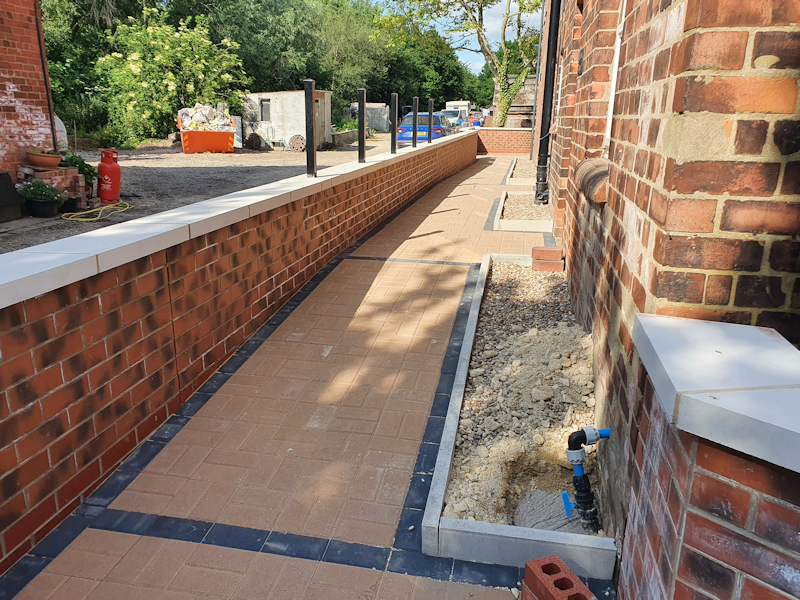12th January
1. All the rooms are being stripped down to bare brick.
Here the living room has had this treatment.
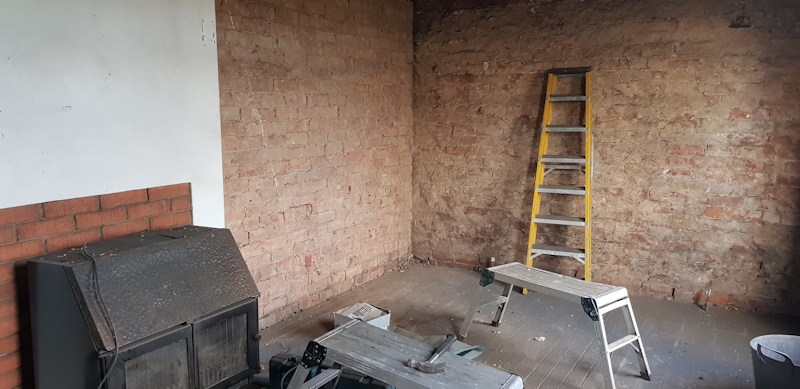
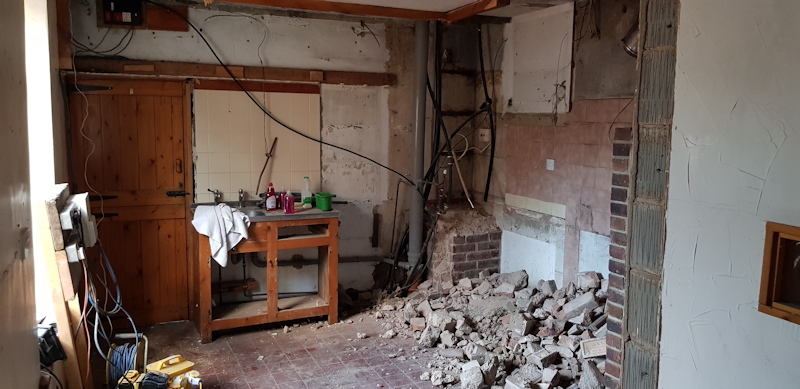
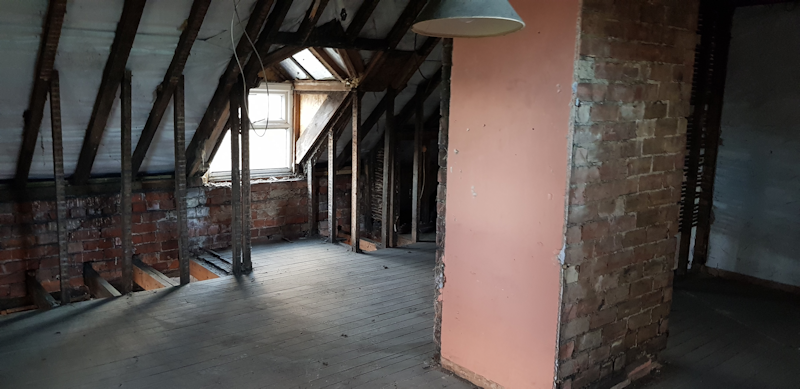
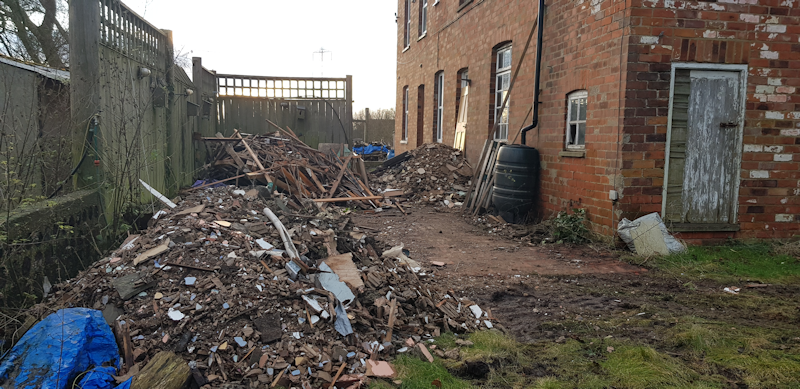
19th January
1. The old wash-house extension has now been completely demolished and will be replaced by the big new extension.
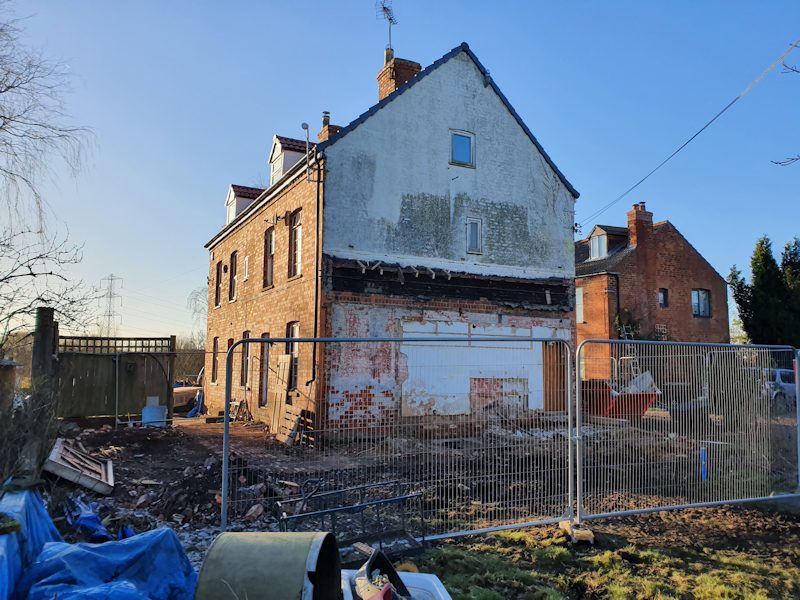
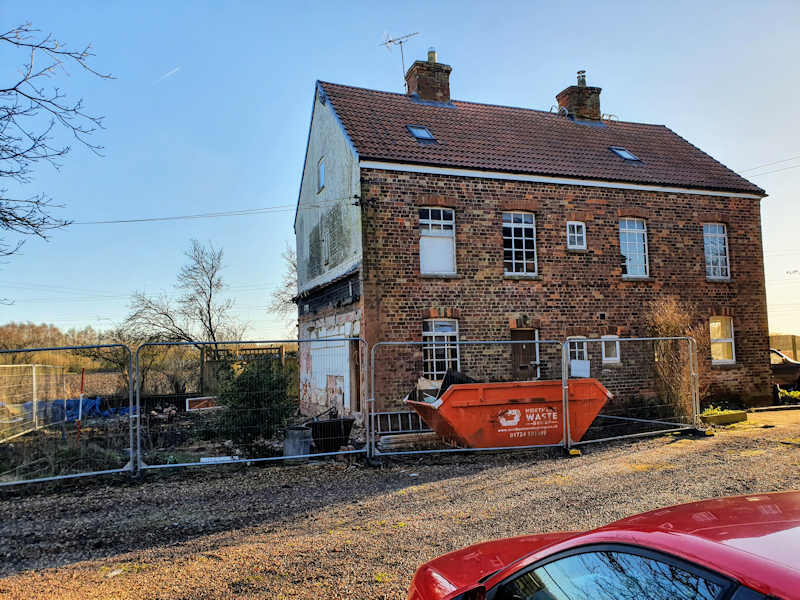
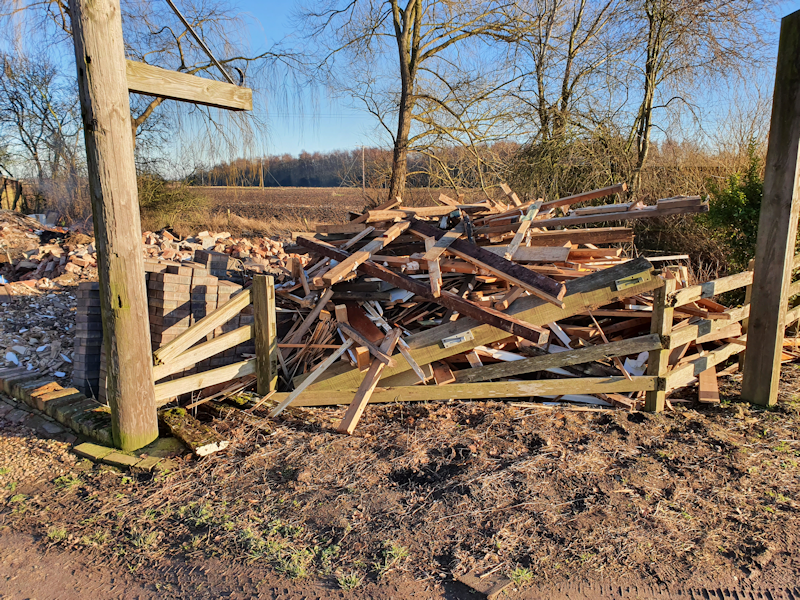
27th January
1. The old patio has been dug up and Tod's storage shed removed.
This will clear the ground upon which my sunroom will be built.
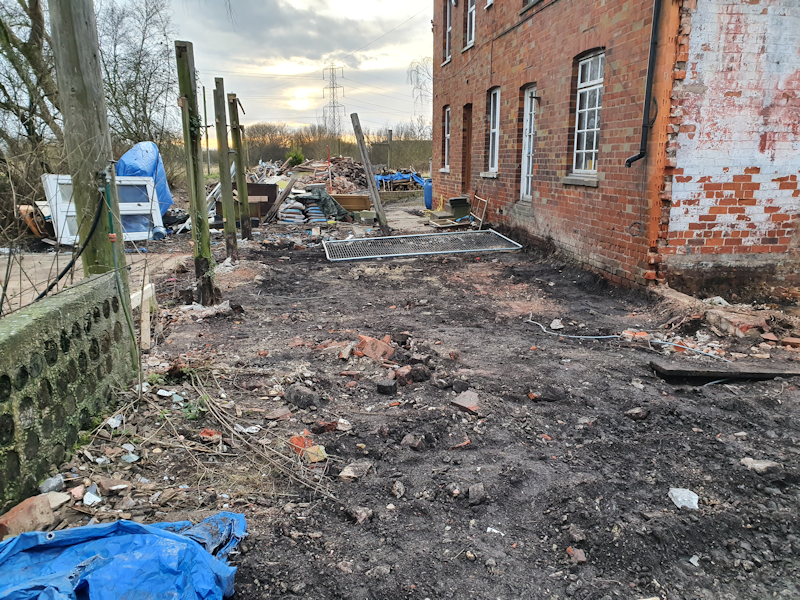
8th February
1. The steel piles are now embedded in the ground.
A specialist engineering company was sub-contracted to drive them into the clay and silt to a depth of about 10 metres.
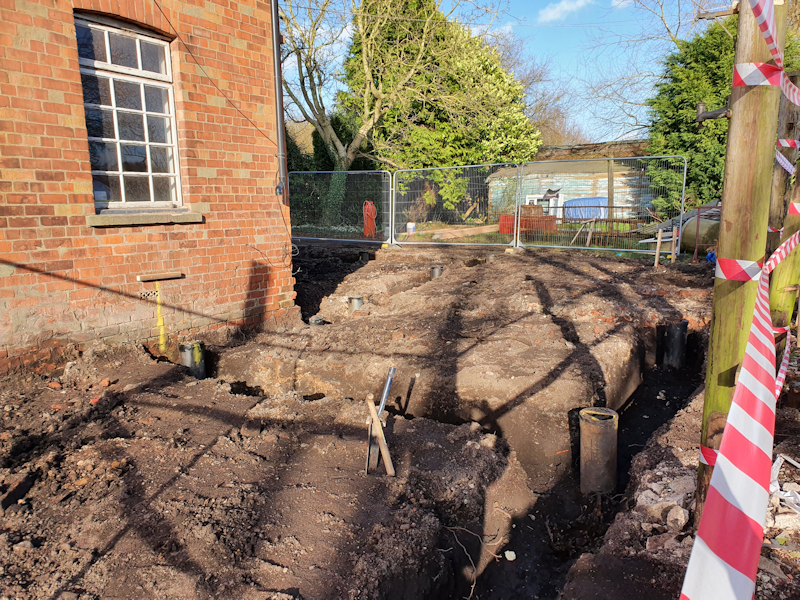
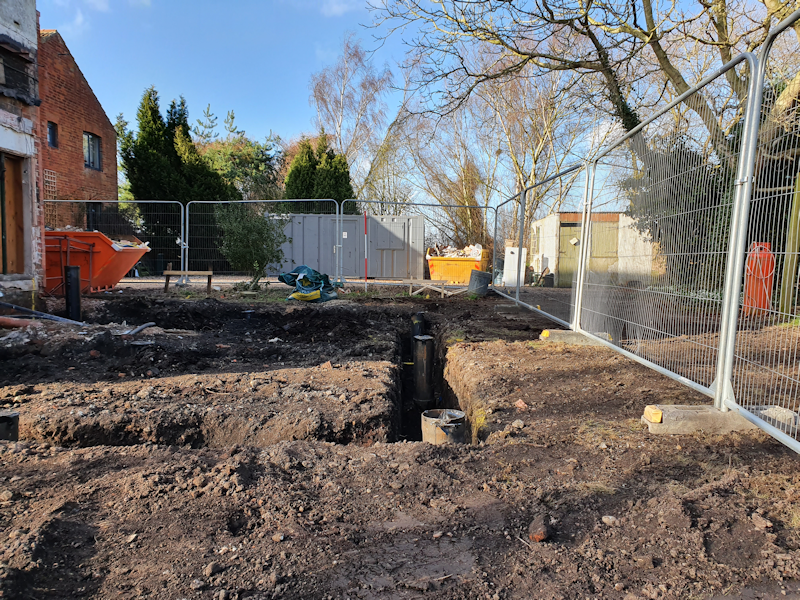
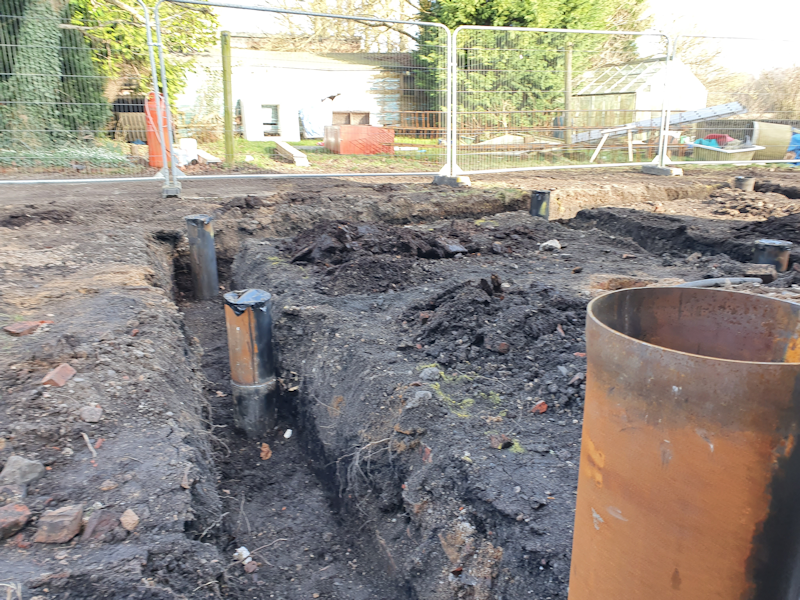
March 1st
1. The concrete beam and block floors have now both been completed.
Here can be seen the floor for the extension.
If there are serious floods to come in the future, I'll be fairly safe up there above the ground.
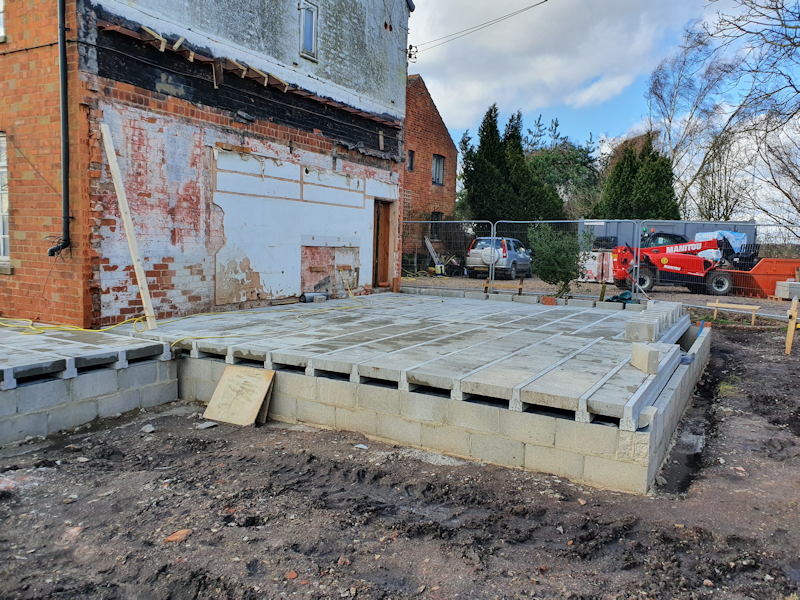
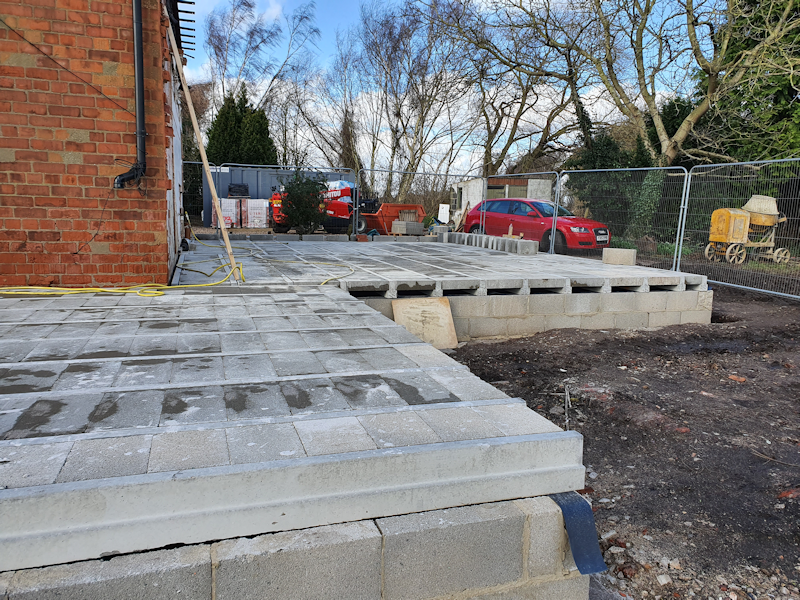
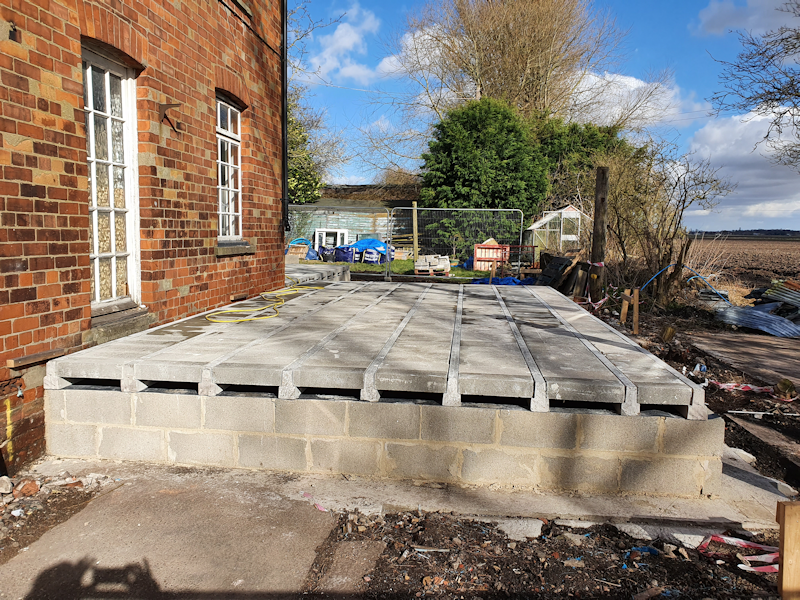
March 8th
1. The bricklaying and wall blocks phase has started.
The sunroom begins to rise from the floor.
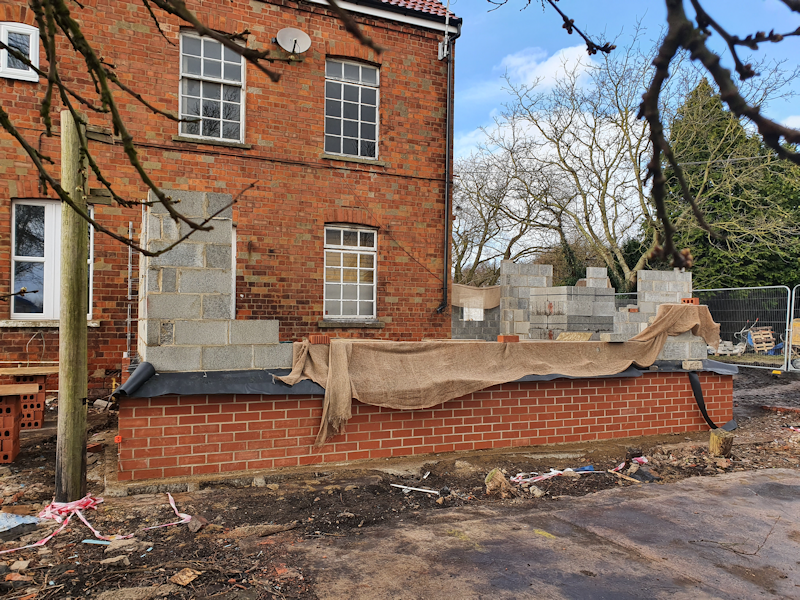
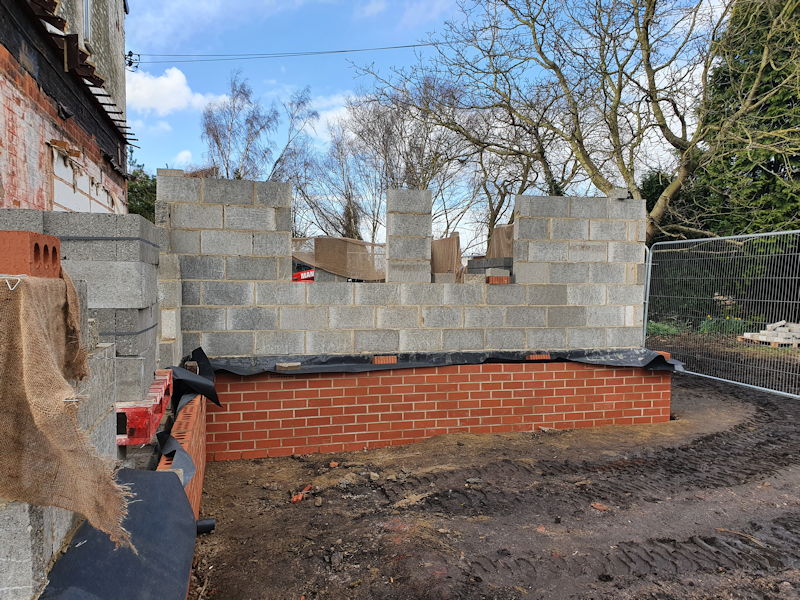
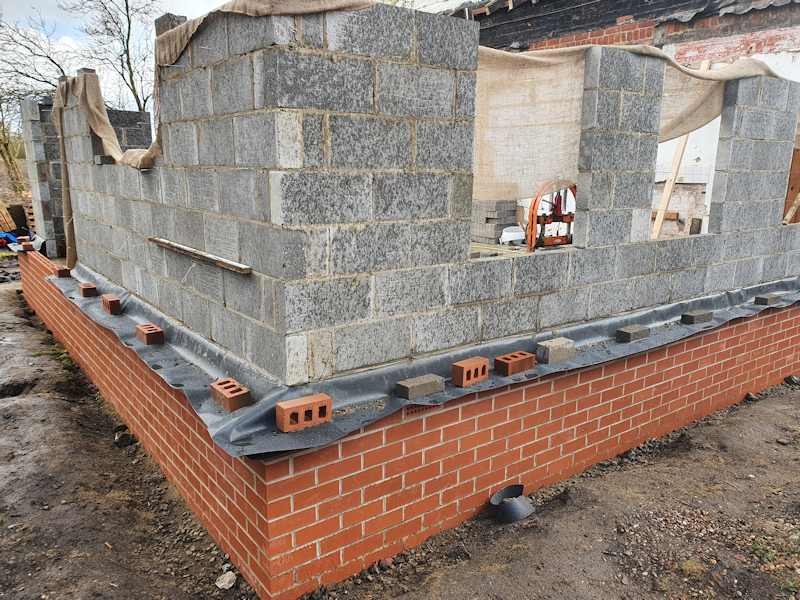
March 22nd
1. The brickwork for the ground floor is complete.
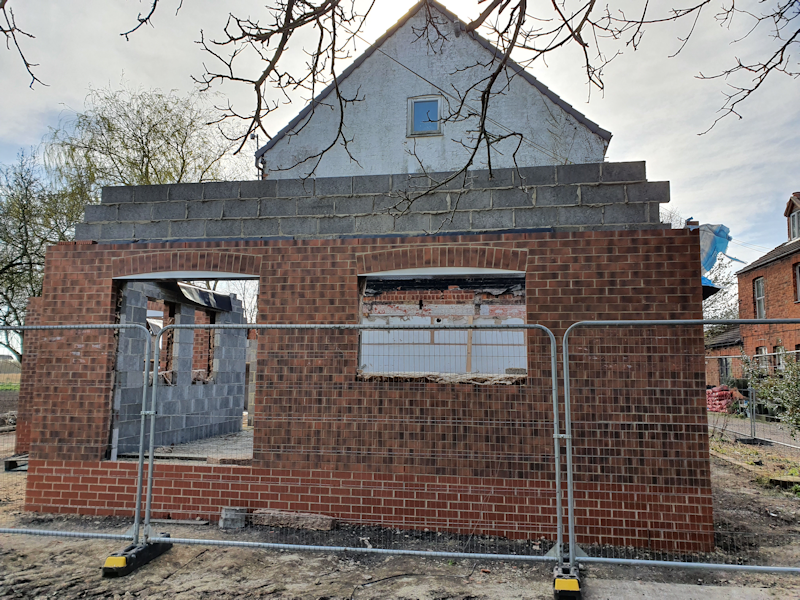
A couple of days after I took these photos the country was placed into lockdown.
There was little choice for the builders but to stop working until the state of emergency is lifted.
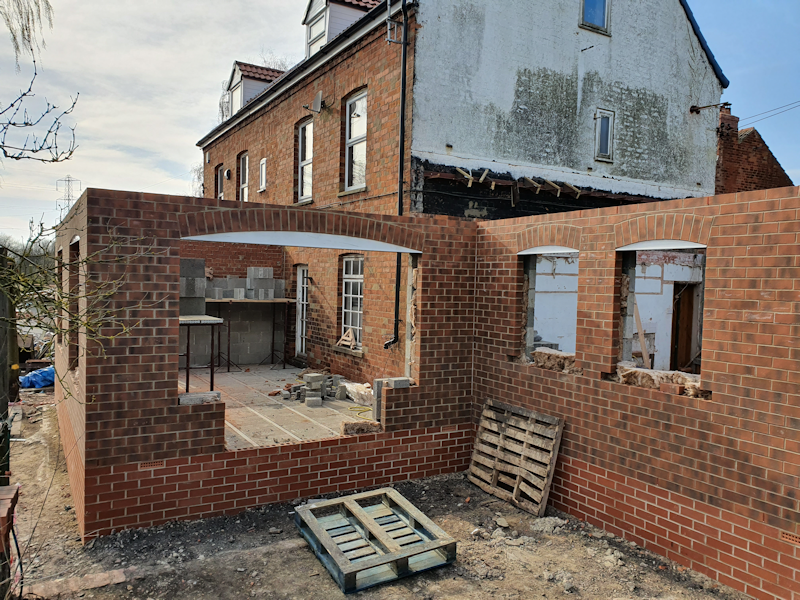
Note that new windows have been recently installed in the existing property.
Looking forward to having a coffee in there with the warm sun shining in.
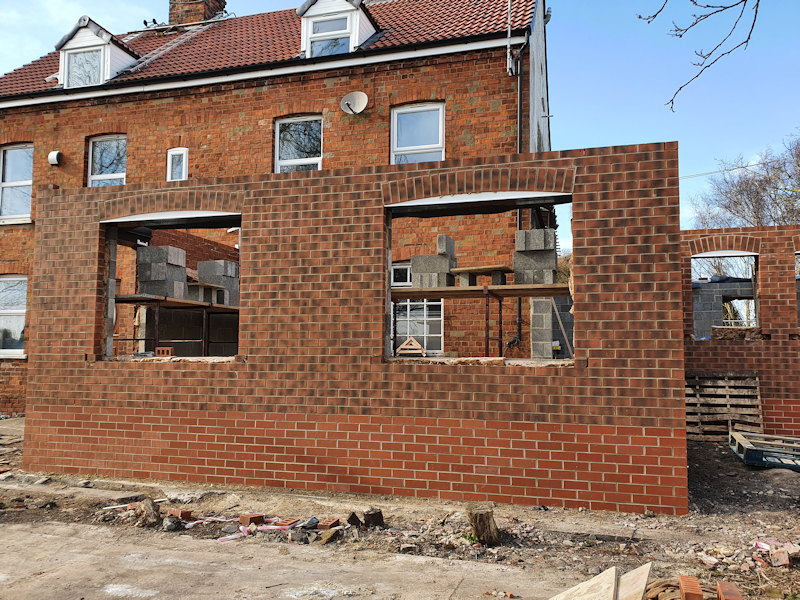
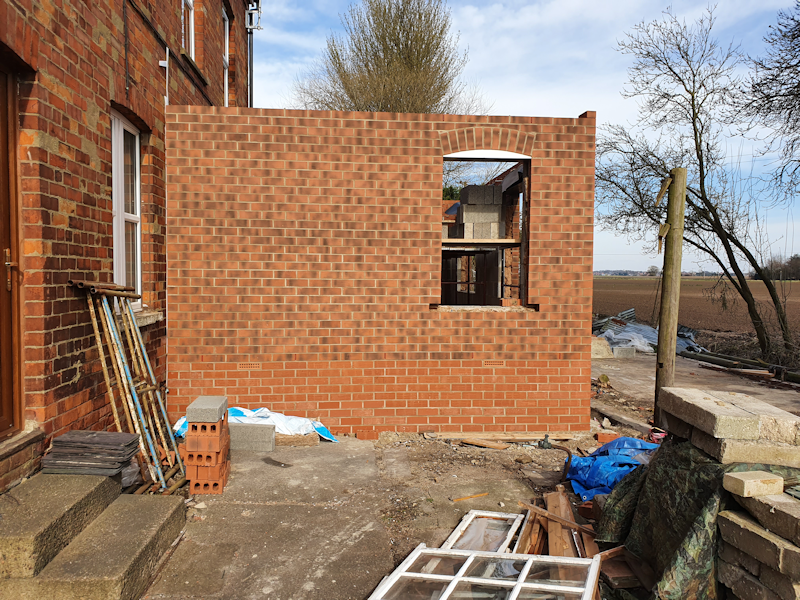
Scaffolding has been erected, the RSJ is in place across the extension and there's been more brickwork done for the sun room.
More interior work has been done, but I've not been able to inspect that yet.
Work has at last begun by the Northern Power Grid to redirect the mains electricity cable underground in a trench.
A site meeting scheduled for 1st July to do a plan for remaining work.
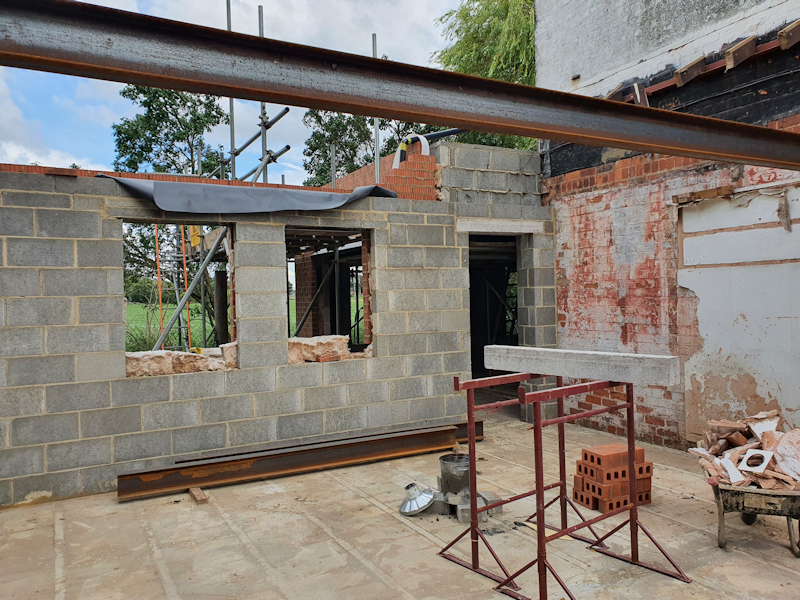
The brickwork on the sun room is complete and the aperture for the glass skylight is ready.
It is still to be decided whether to have a glass pyramid or flat panes for the skylight.
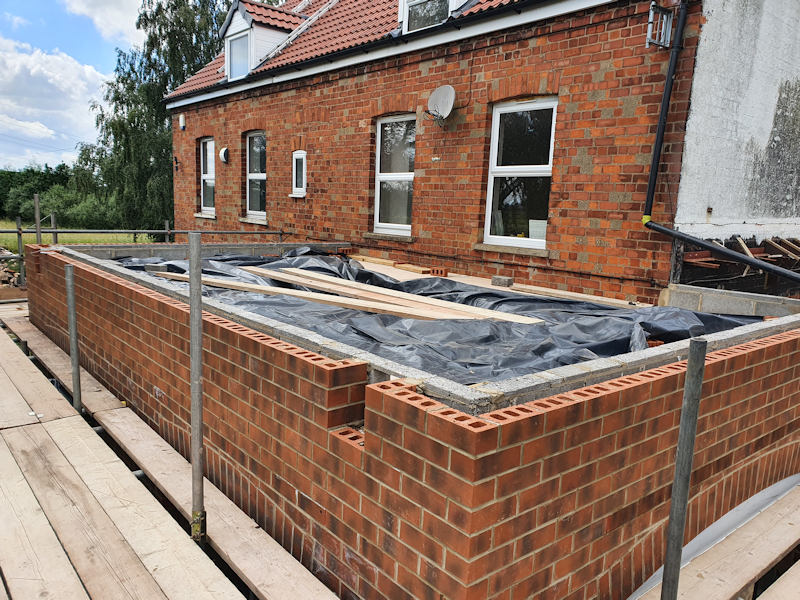
The view from the top of the sun room of the ground floor of the extension.
There has been a long and frustrating delay to work on the extension because the National Power Grid has not yet come in to modify the mains electricity supply so that the main cable will run underground rather than above the ground.
The contractor tasked with lopping trees around the telegraph pole should come on site in mid-July.
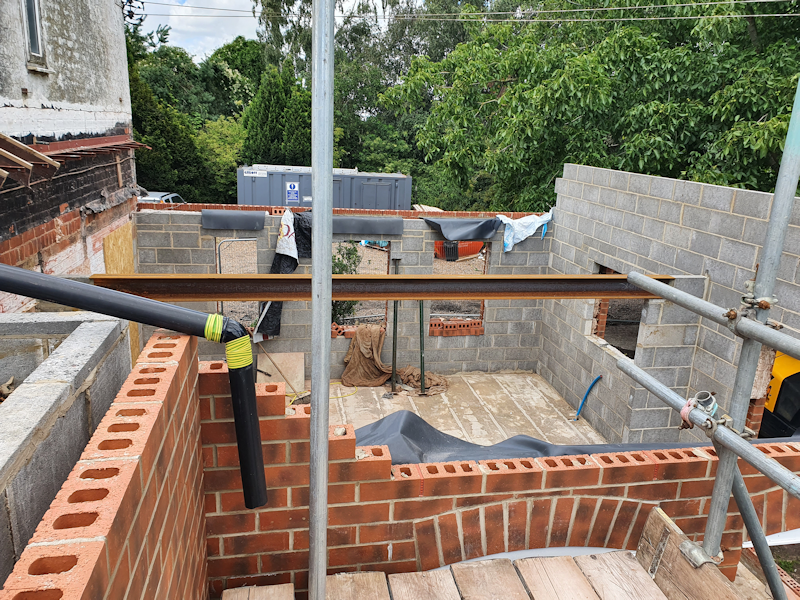
A view from east to west of the sun room and extension.
The sunroom shell is complete apart from the lantern window which will rise from the flat roof.
The timber floor joists are in-situ in the extension and these will be covered in a waterproof chipboard.
There is frustration by the builders that no further work can be done on the extension's first floor until the National Power Grid has come on site to put the mains electricity cables underground.
This operation is due to proceed on August 12th.
Glenn was today digging a trench for one of the cables along the length of the property, using my Kubota mini-digger of course!
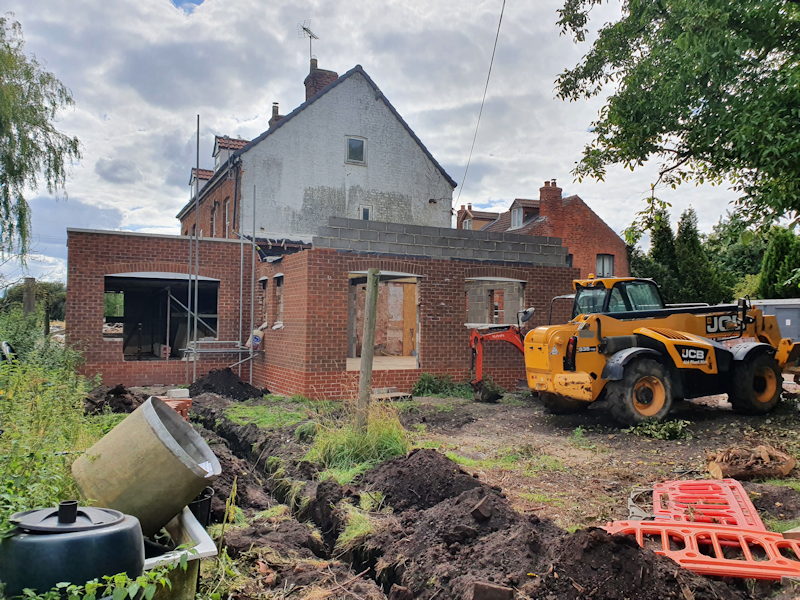
On 17th July a sub-contractor for NPG came and cut down several trees which obstruct the telegraph pole.
This is what the back of the blue shed now looks like.
It's a good thing in my opinion to clear some of the trees in this location as eventually I want to demolish the blue shed and extend my garden over its site.
That's another project.
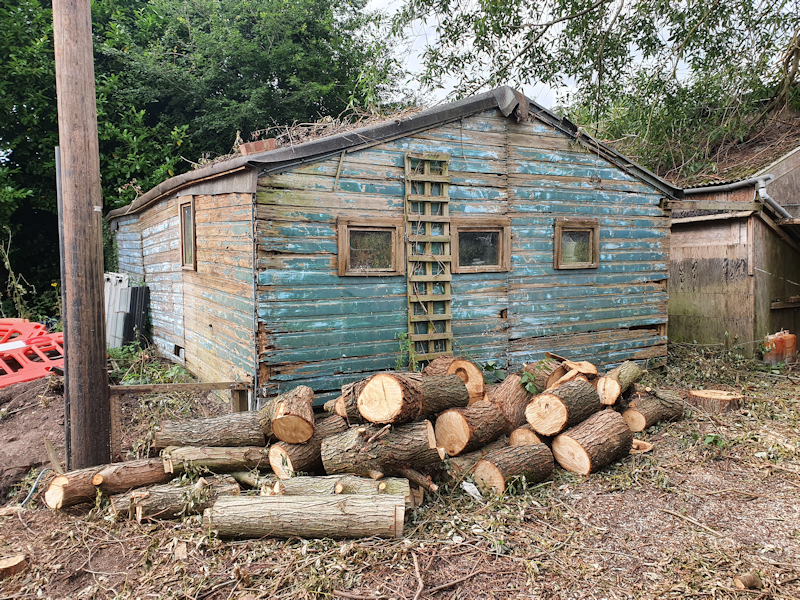
Progress has been slow because of the delay with taking the mains electricity underground.
Here can be seen the roof timbers and insulated flooring in the sun room. The glasswork for the skylight is on order.
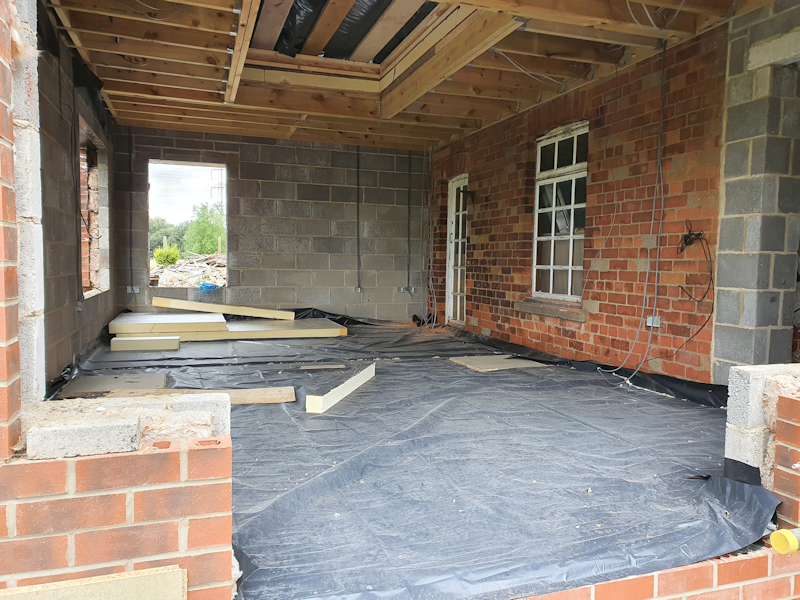
The ceiling rafters are installed in the Extension as is the insulation for the flooring.
The kitchen was recently designed by Andrew and myself in Scunthorpe and all units and appliances selected.
Wren Kitchens themselves will install it in the future.
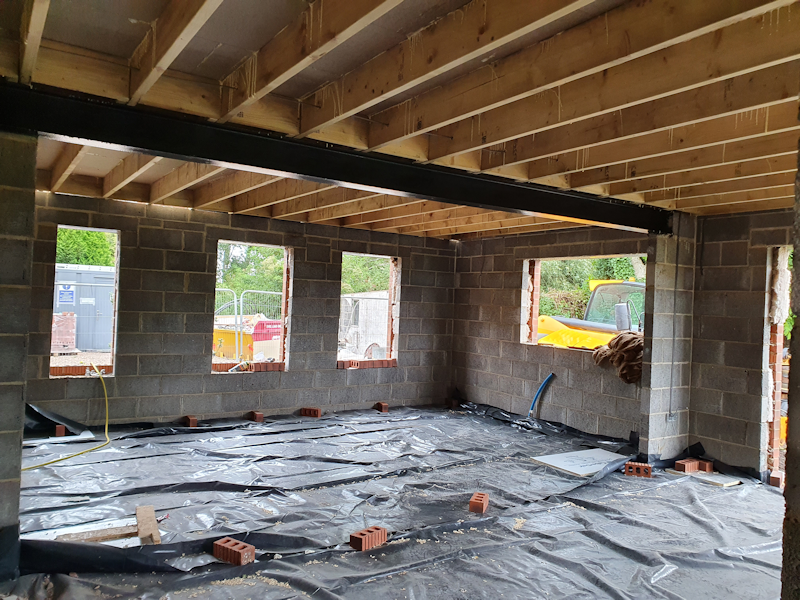
The south-facing elevation with scaffolding up for the first floor of the extension.
Various doors and windows now installed on the ground floor.
The shell of the sun room is nearing completion.
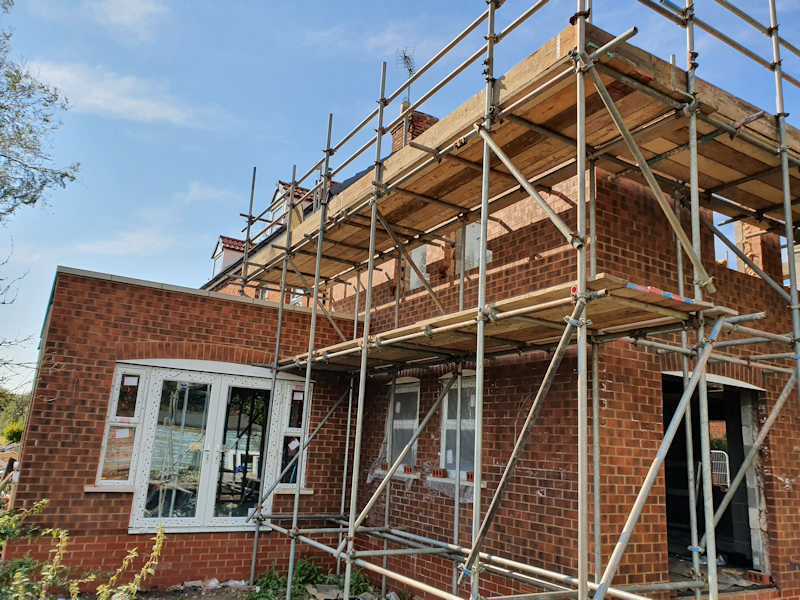
This view shows good progress on laying the bricks and blocks on the extension.
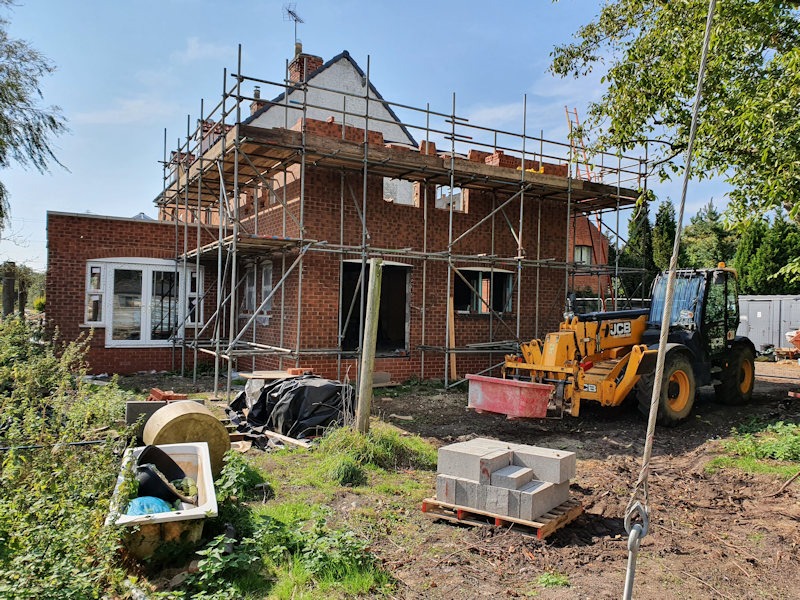
The room which will be the new kitchen, with windows ready for installation.
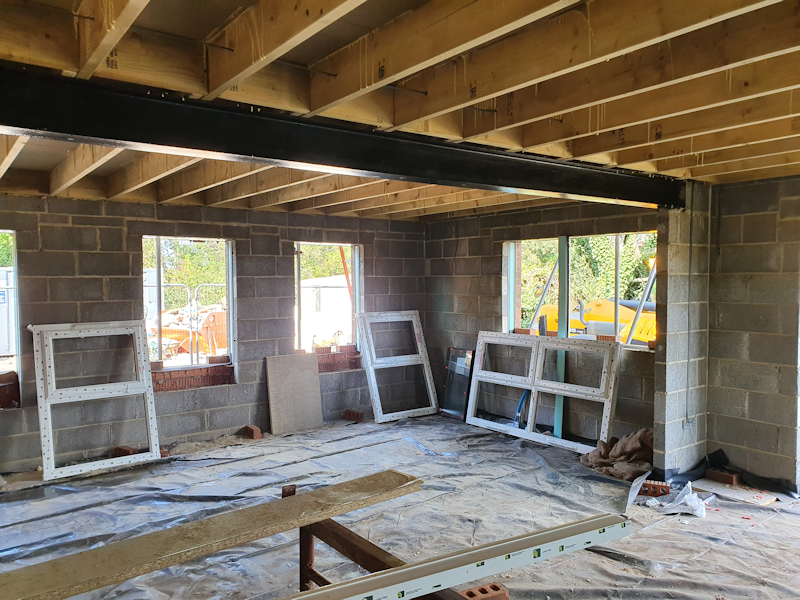
The north-facing elevation of the extension.
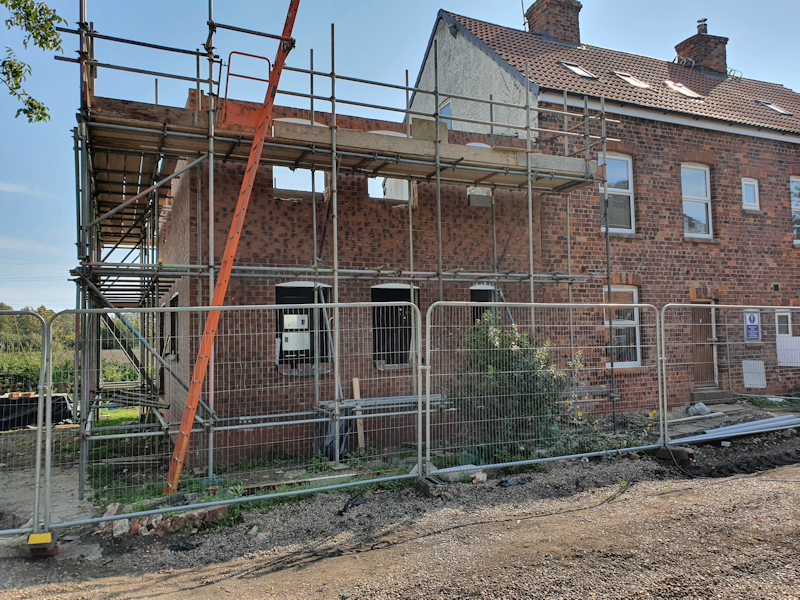
The brickwork and blocks on 1st floor are done and the roof trusses are in place.
The glass 'lantern' is now fitted into the flat roof of the sun room.
I don't know what's been going on inside but I should be able to go inside and see, next week.
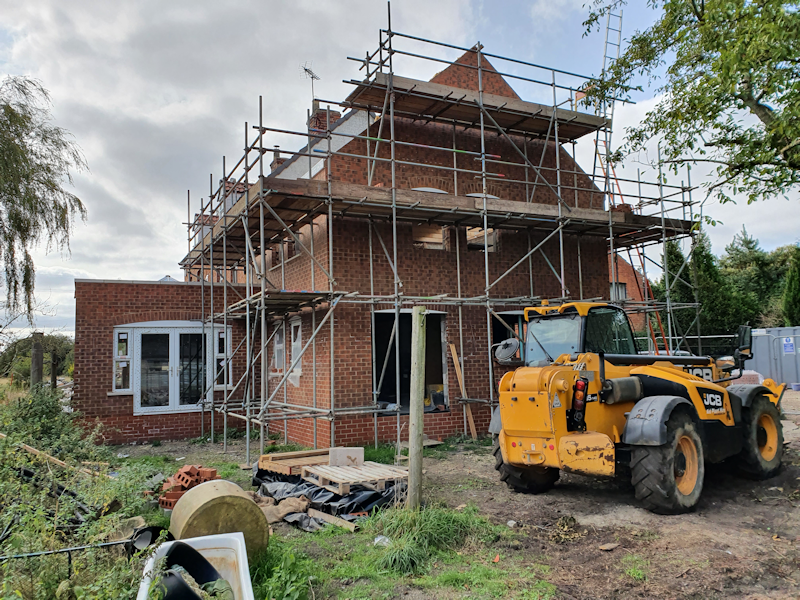
The view of the extension from the northern side.
The inside of the ground floor is still an empty shell, though I'm told that once the roof is on the pace of development should accelerate.
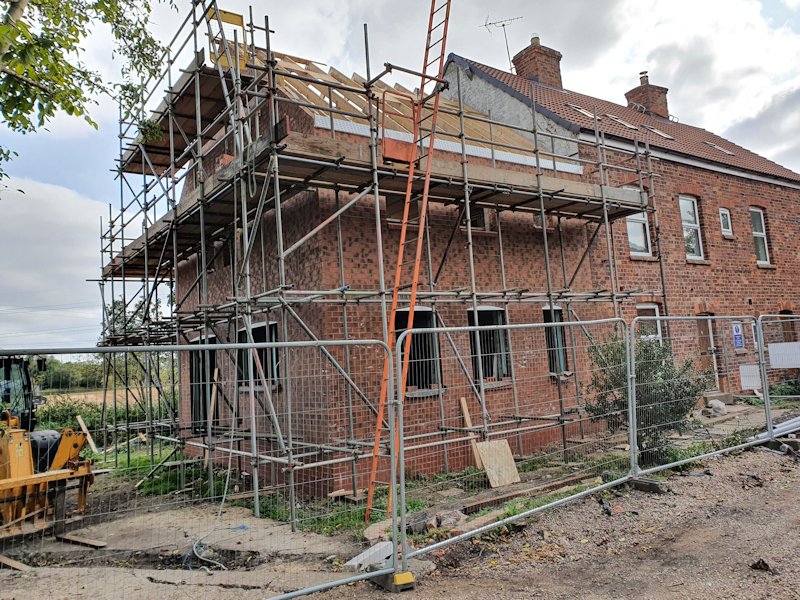
The scaffolding has gone and the extension is visible in all its glory.
The build is behind schedule mainly because of the current plague, but most of the work will now be inside.
The sewerage digester and reed beds are now in-situ but not photographed yet.
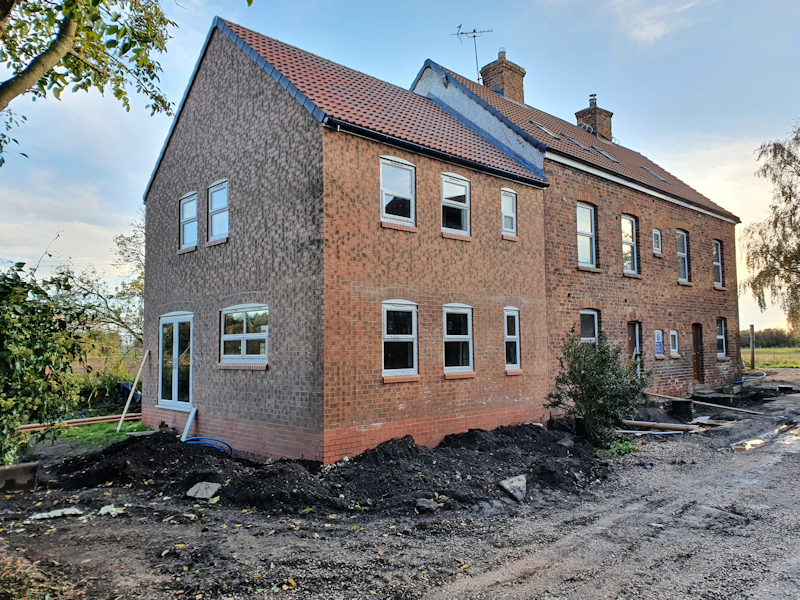
A view from a different angle, showing the sun room and extension.
All the windows and doors (except the front door) are now installed, so plastering and decorating can go ahead subject to personnel being available.
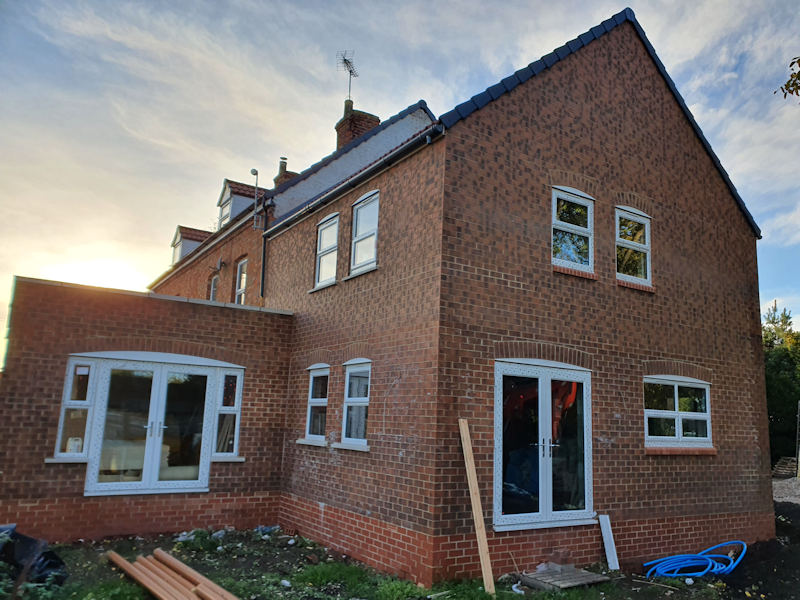
The sun room again.
I will have to think about what will be in front of it, facing south.
Currently there is the large pole and a rectangular concrete slab to do something with.
I may also remove a few small trees which will block some of the light from the south.
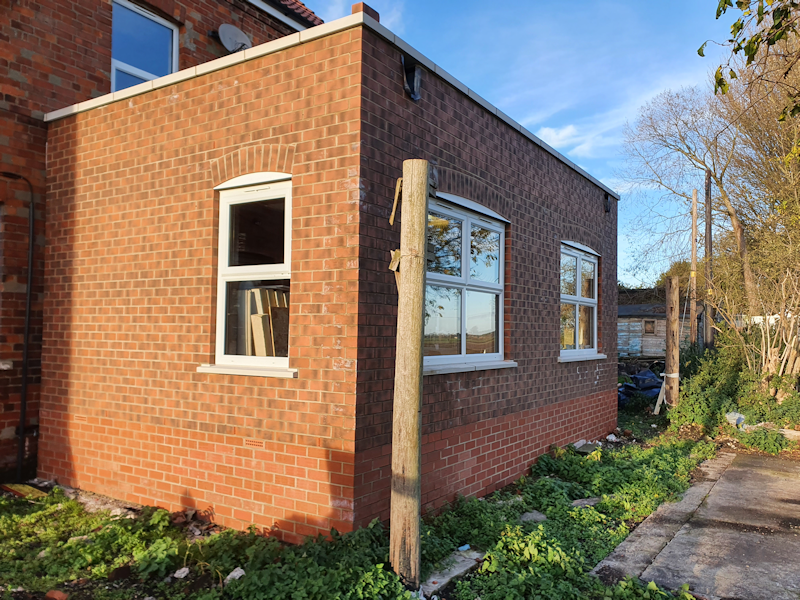
MAJOR GARDEN REVAMP.
With only a few tasks still to do internally, work has now been going on outside.
The lawn, the trellis, trees and the wonky blue shed have disappeared and a layer of limestone has been laid where the new garden will go.
The builders are using my digger again.
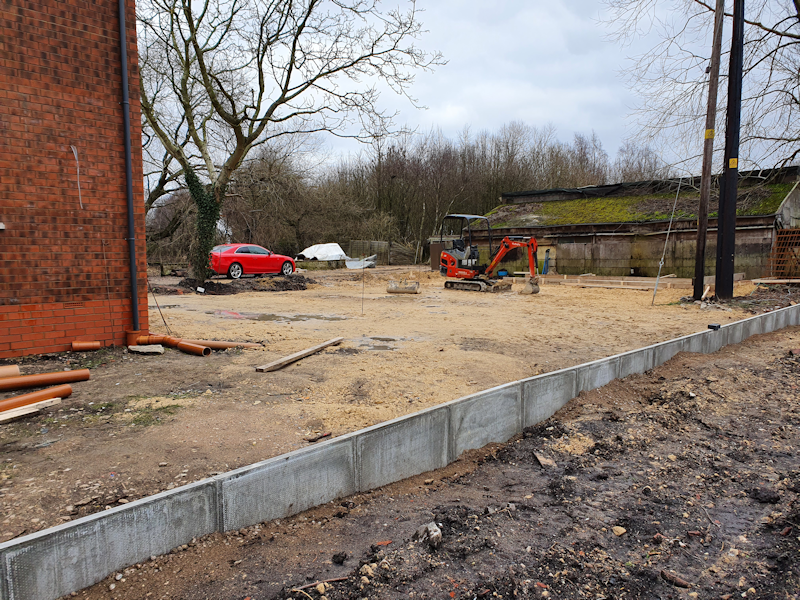
From a different angle, the area adjacent to the new build has been cleared and opened out.
There's been a lot of rain recently and there are large puddles in many fields.
The lone Walnut tree will stand on its own with no competition for light.
I'll get rid of the ivy growing up its trunk. My property will soon become an ivy free zone.
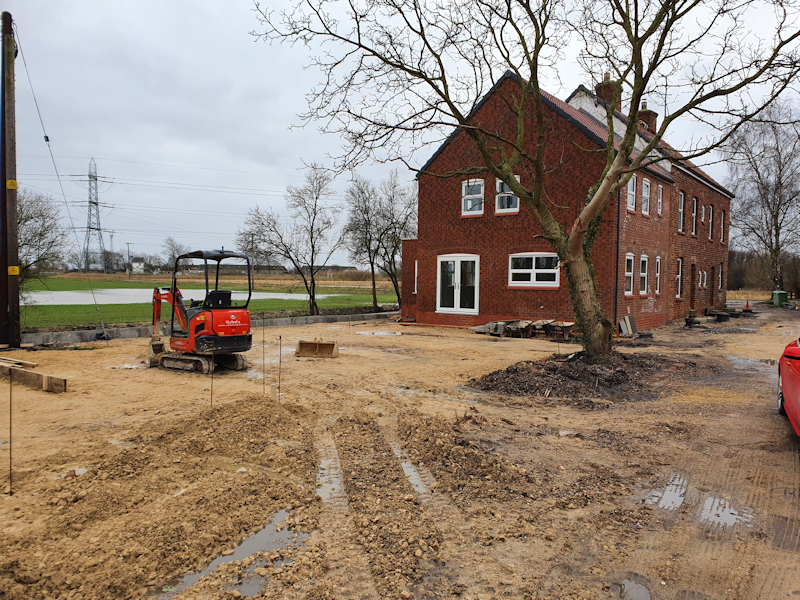
The sun room has its downpipes which will drain into the dyke.
There will be a block paved path here and a low brick wall.
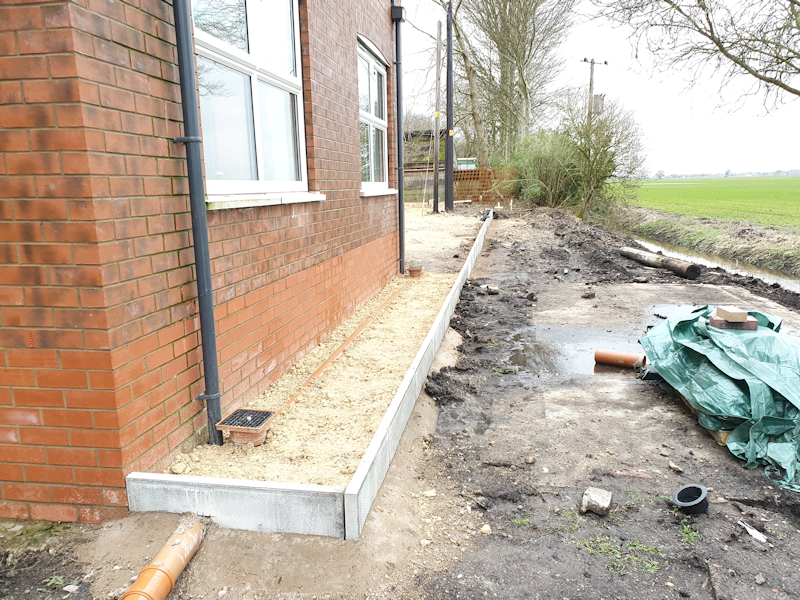
A view from the east.
There will be an impressive decking system along the end of the sun room and extension which will link the patio doors and provide a large seating area for sunny days ahead.
We just need to get rid of the Covid-19 pandemic and the cold winter and things will get a lot better.
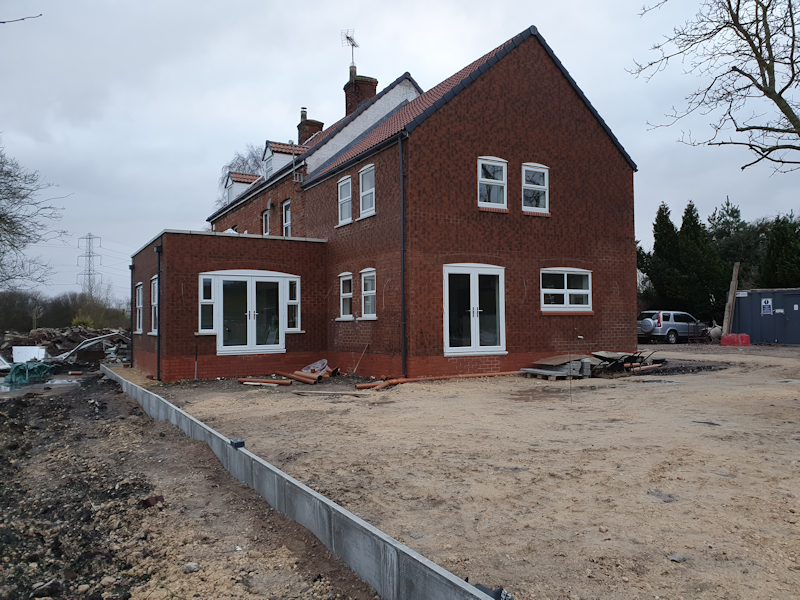
The reed beds designed to clean up effluent from the bio-digester in Tod and Linda's future garden.
A dilemma has presented itself; the outflow into the dyke is submerged and the lowest reed bed is also under water.
Hmmm... I will have to think about how these issues can be resolved. With global warming and heavier rain in the future, drainage becomes more important.
As at this date there is again flooding at the strips of land adjacent to the dyke near the end of the land.
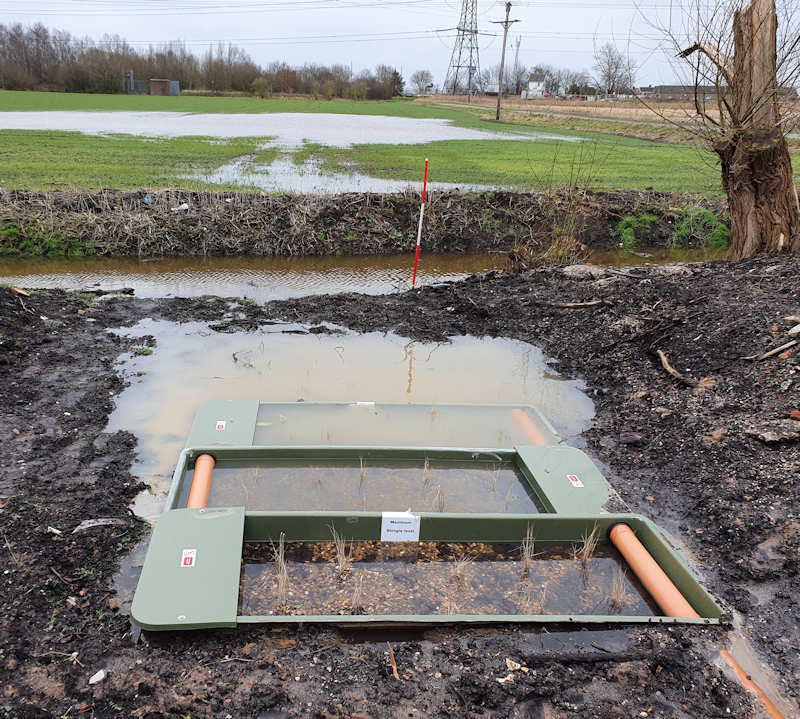
The top of the main staircase with the fancy copper LED light fitting - looking forward to seeing it in all its glory at night.
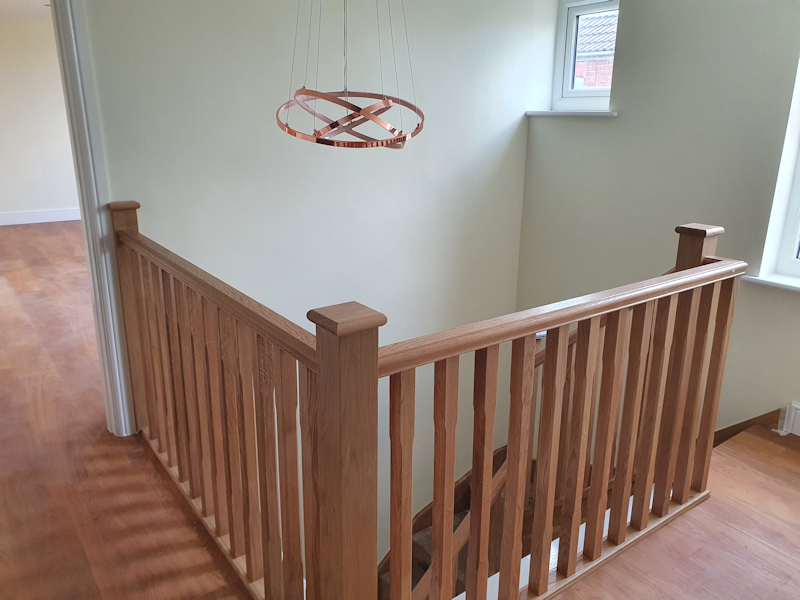
This is the dining area next to the kitchen.
The twin suspended lights with their copper shades are now installed.
All lighting throughout the interior is now complete.
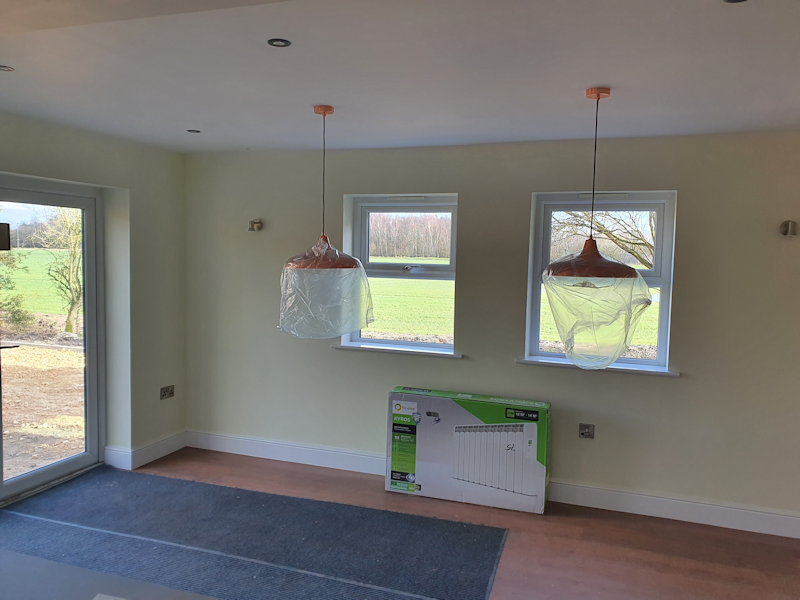
Looking up to the lantern window in the sun room.
Two of the windows will be openable through an electric device.
I just hope I don't see birds or swarms of insects flying in during the summer though.
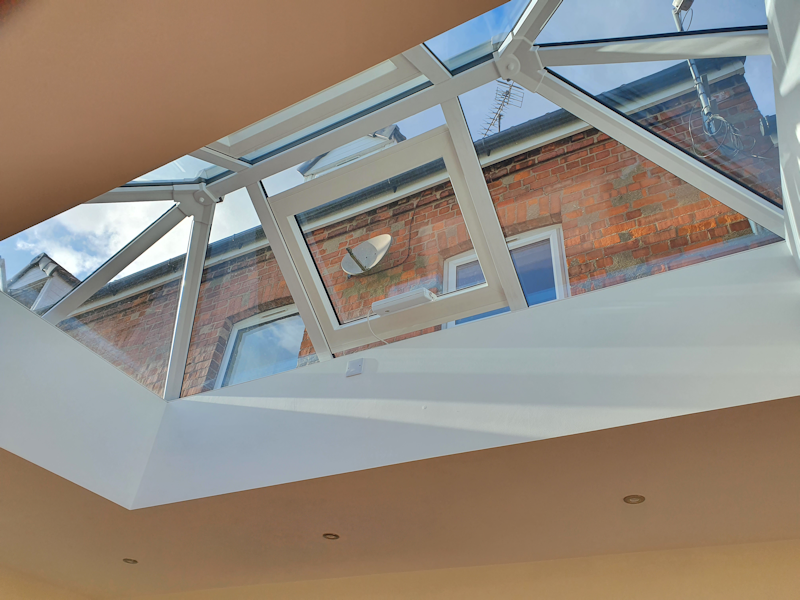
The sun room looking towards the southwest.
The sliding doors to the right take yoiu through to what used to be the downstairs living/dining room.
There should be a new wood burner in that room in a couple of weeks.
I have retained the old hearth built of quarry tiles which dad built back in the 1980's.
Much of the work on the extension and the original house is now complete and I have started buying appliances and furniture to fit it out.
At this point most of the work on site has been happening on the exterior landscape where the old lawn used to be.
I'll get some photos of that area in due course.
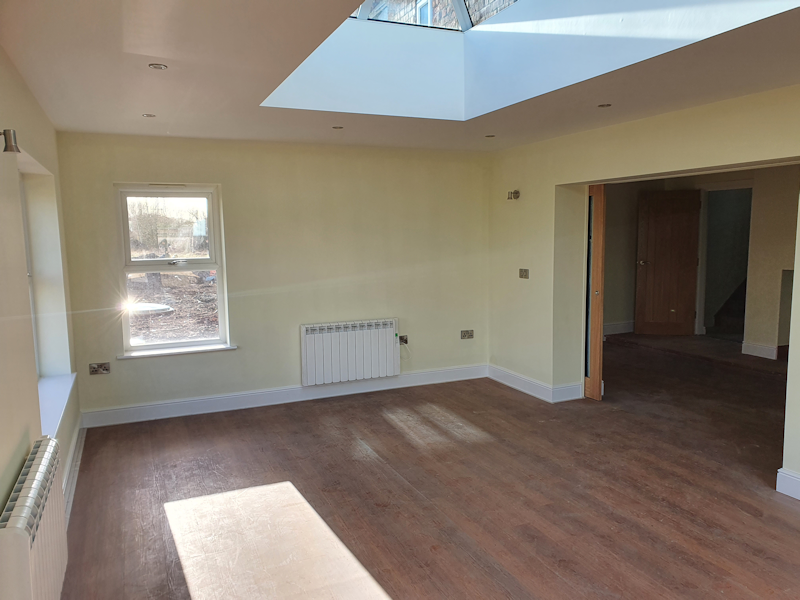
Work progresses on the ground outside, with a raised veranda, incorporating planters built with 'railway sleeper' timbers.
The base of the new shed can be seen and the circular brick structure which will house the water feature.
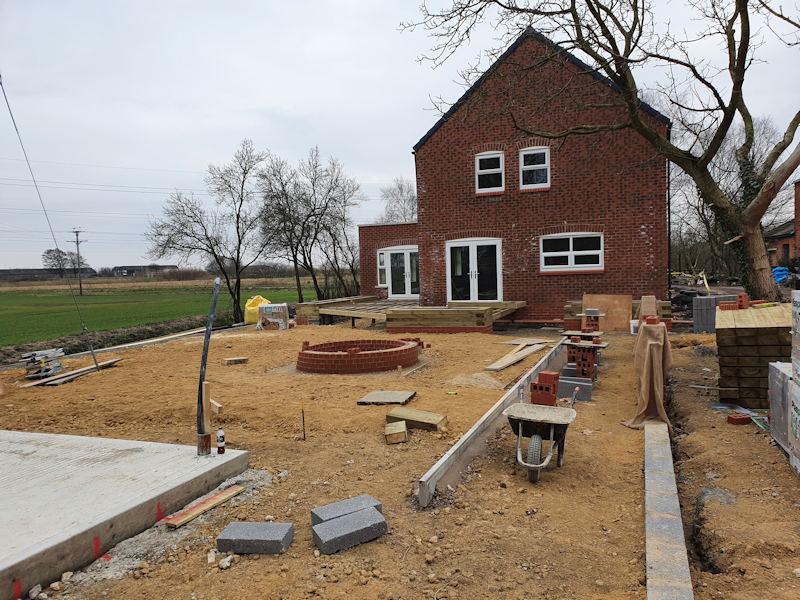
Looking towards the shed base, the brick boundary wall is under construction.
This will enclose and separate the 'green area' from the driveway.
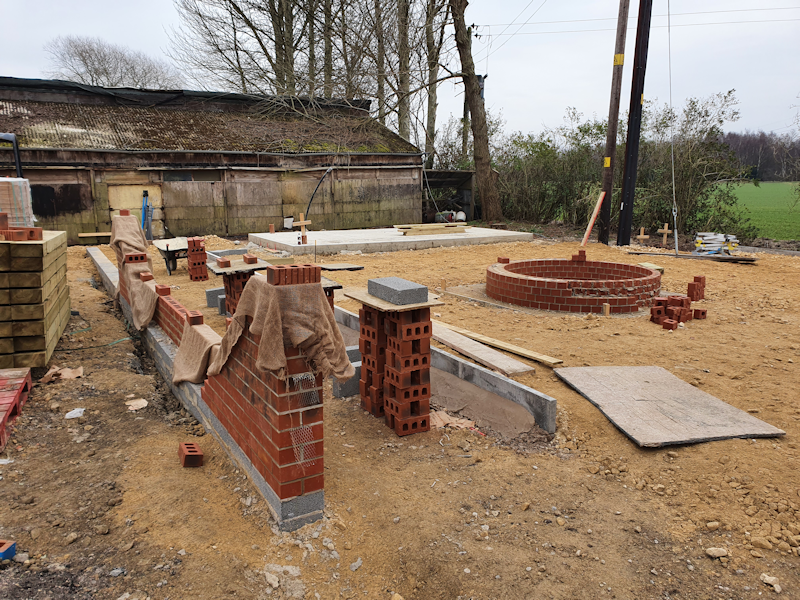
The veranda, which will have lighting around the edges.
To top it off will be decking planks made of 'no maintenance' artificial wood.
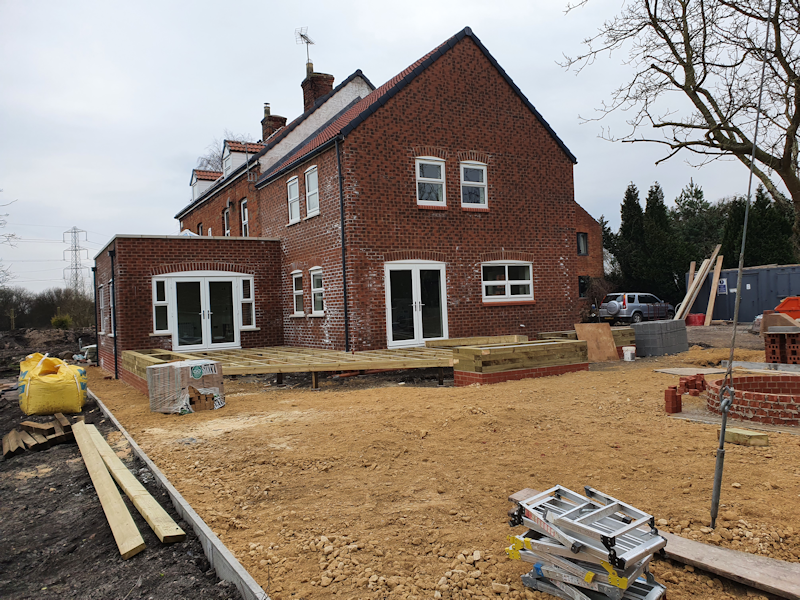
The artificial grass has been laid in the past week, there has been more block paving and brickwork completed too. It didn't take long for the birds to dump their waste onto the new surfaces though, so naturally I haven't shown any close up shots.
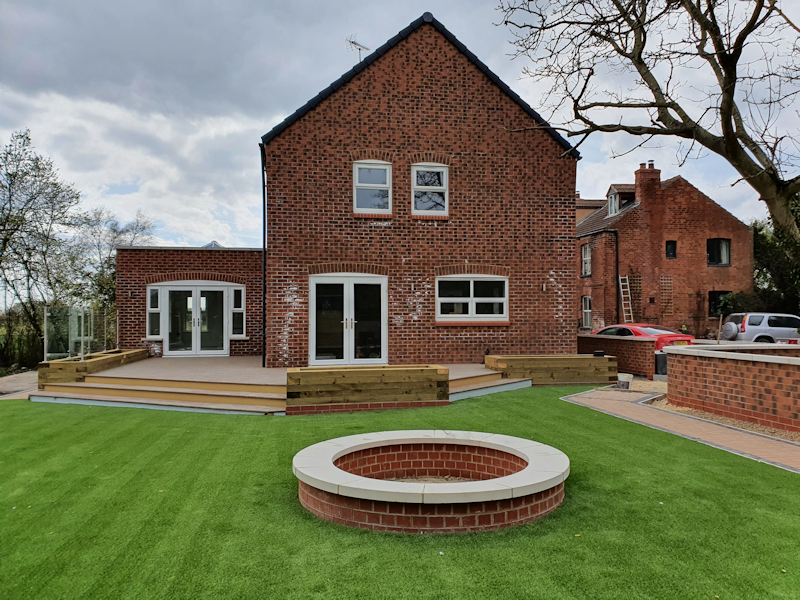
The decking patio in front of the sun room.
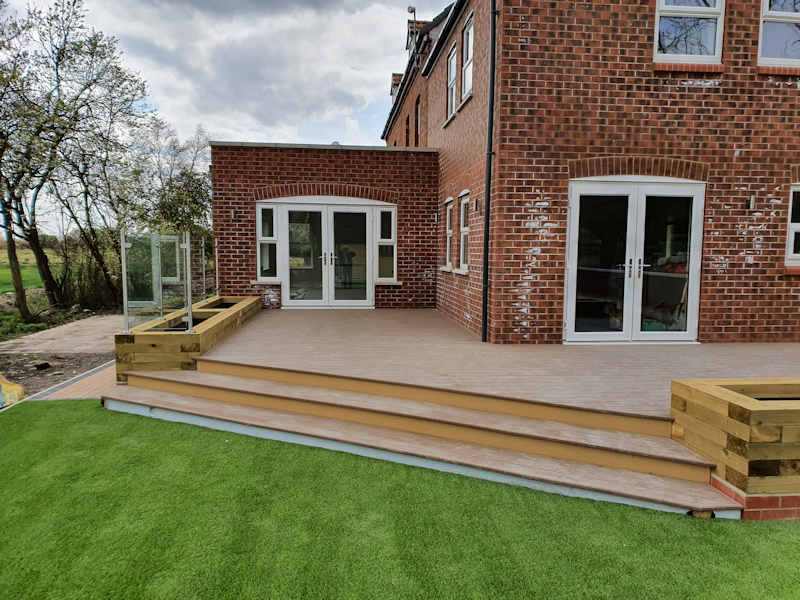
The long planter with its glass screens.
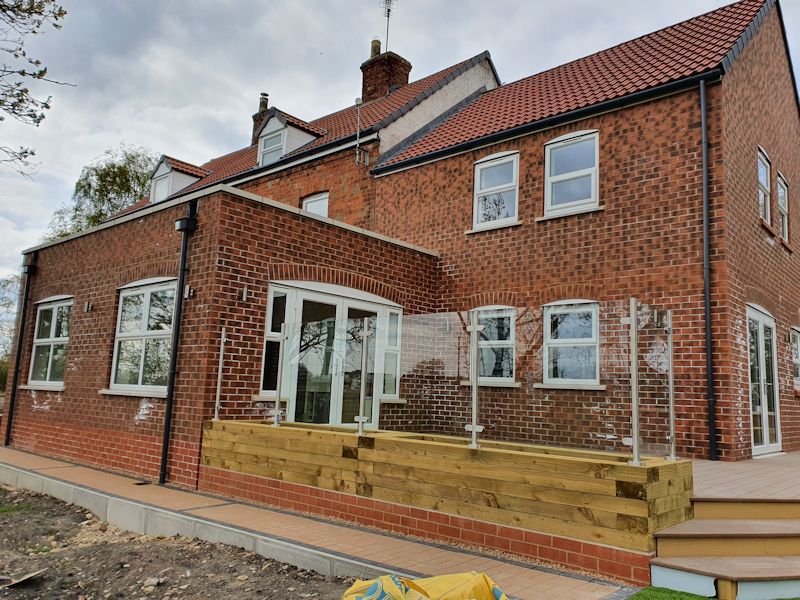
A nice view looking down from the Lego room showing the new lawn and the recently completed long brick wall and path.
The tatty looking Water Treatment shed spoils the view a bit, but I have plans to have it refurbished in the near future.
My little Kubota digger is being used by the builders again, this time in the works to add parking spaces parallel to the brick wall.
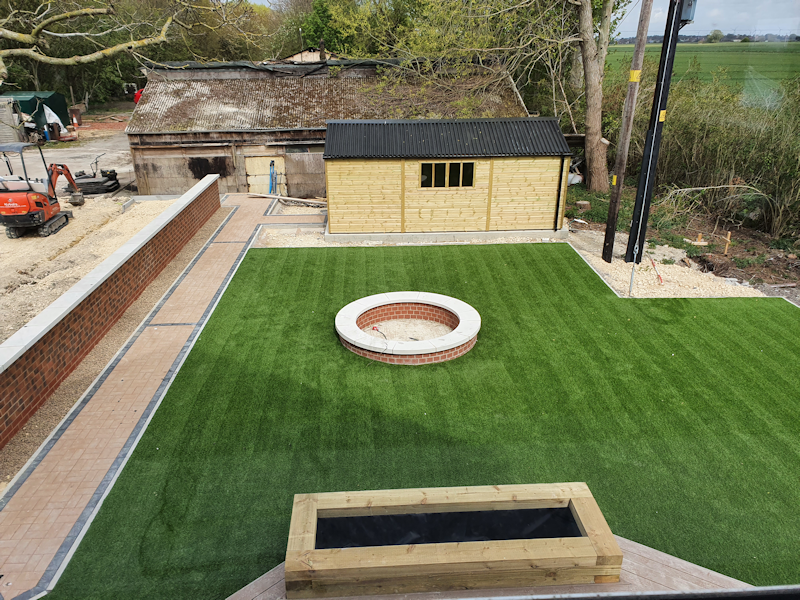
The wood burner has finally been installed by 'Burning Dreams' in Crowle.
Total cost of this including chimney duct was nearly £2,000, the model is a EKOL Clarity Vision 5kw multi fuel.
Hopefully I will be lighting it this winter.
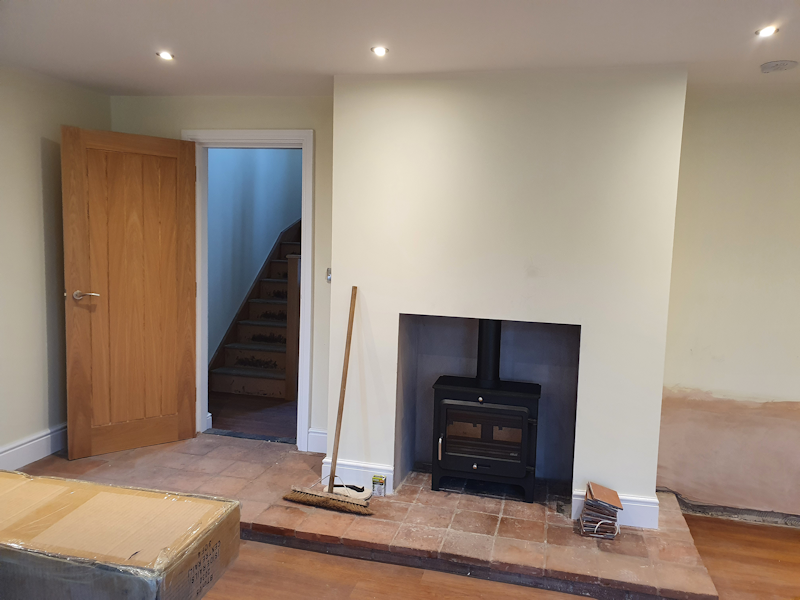
I have assembled the first of my two oak king sized beds - this one is now in my new bedroom.
It has a good quality EMMA mattress and pilows, which should hopefully see me out.
The other one of the brace will be found upstairs in the guest room, in due course.
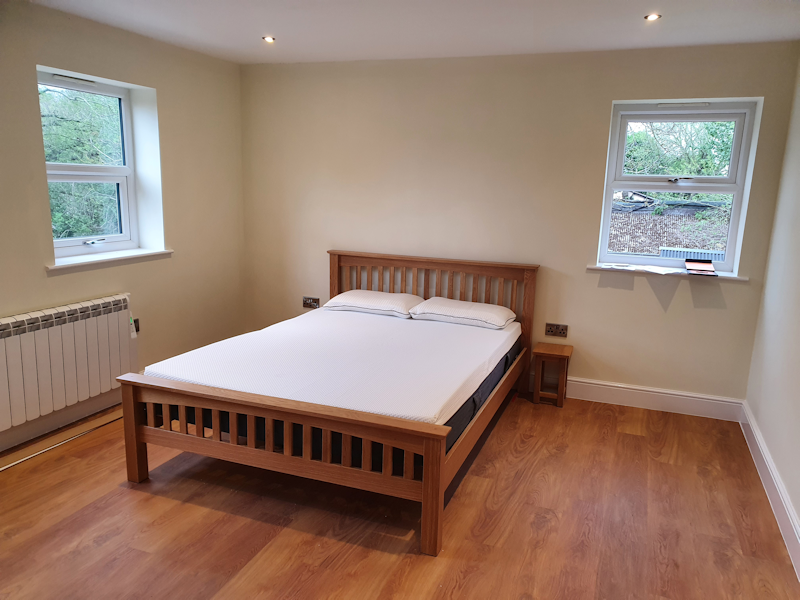
The Lego Room is now ready to receive its first Lego railway modules!
There are 29 Ikea Kallax storage units and three long Ikea shelves along the south wall.
This will allow a total of 73 Lego modules, with a possible further 16 modules to be added in the second stage.
The laminate floor was by no means universally level, so the top surfaces of the Ikea units have been made level with each other using pieces of hardboard, cork tiles (5mm and 3mm) and flexible 1mm plastic strip normally used by window fitters.
To see the Lego railway gradually taking shape click here to visit the dedicated Lego page.
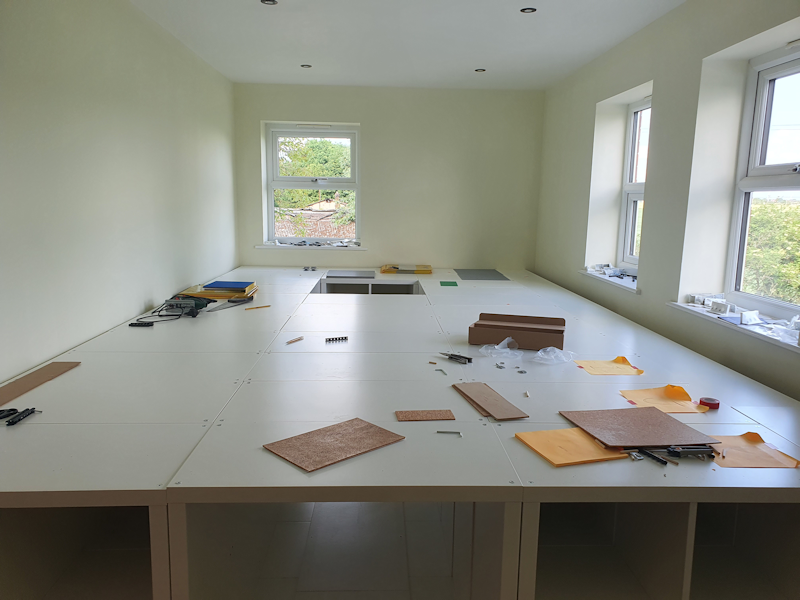
The Sunroom.
About 99% complete and ready to be furnished - I will probably have window blinds fitted at some point.
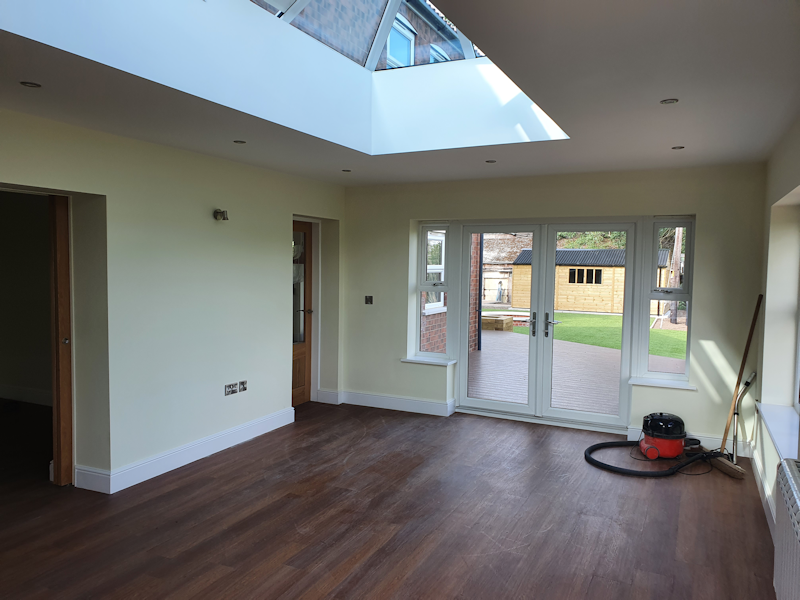
The Winter room.
Again, it's almost a room completed, just needs the wifi setting up again and some furniture put in.
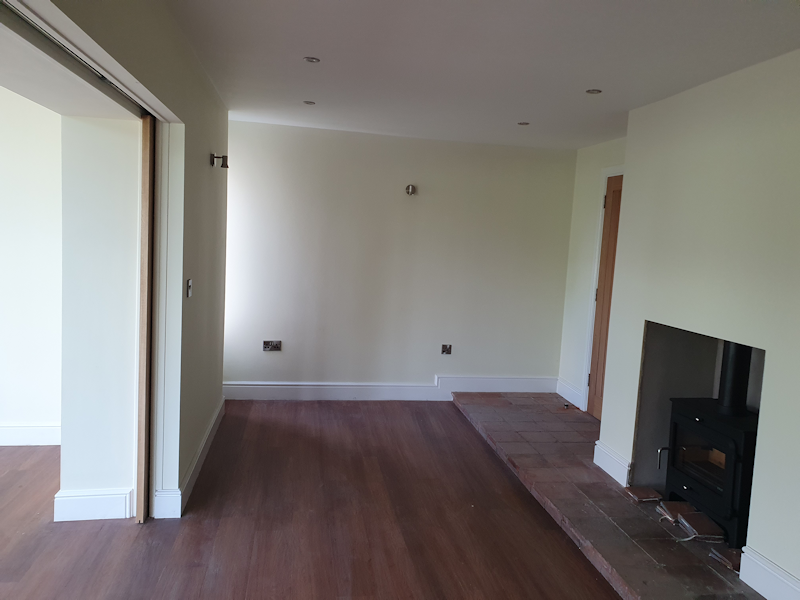
The Sunroom with decking and block-paving covering what used to be an old shed base.
The timber planters will need plants and I will have to pay attention to the border of fresh topsoil adjacent to the dyke.
Without care it will become a mass of nettles and other weeds
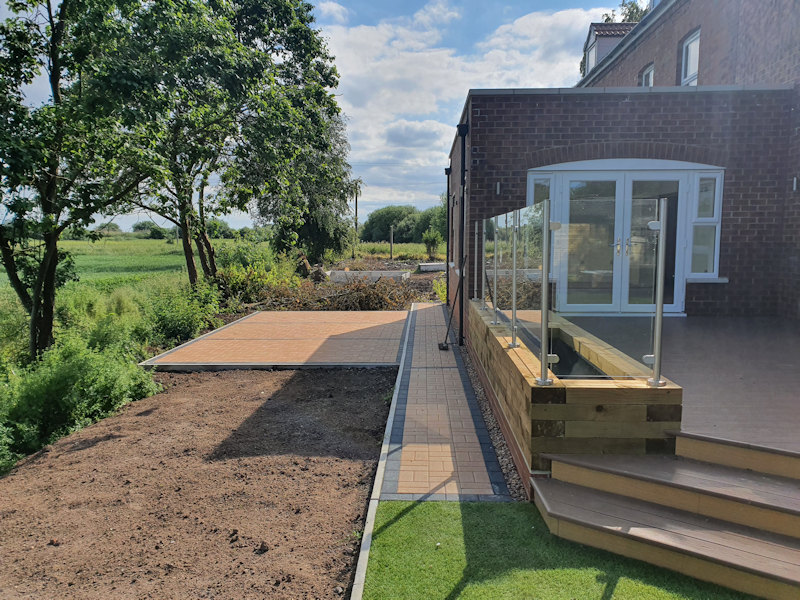
The reed beds are now being fed by the outflow from the digester in Tod and Linda's garden.
I paid the builders to build a concrete wall around it to protect it from dyke overflows.
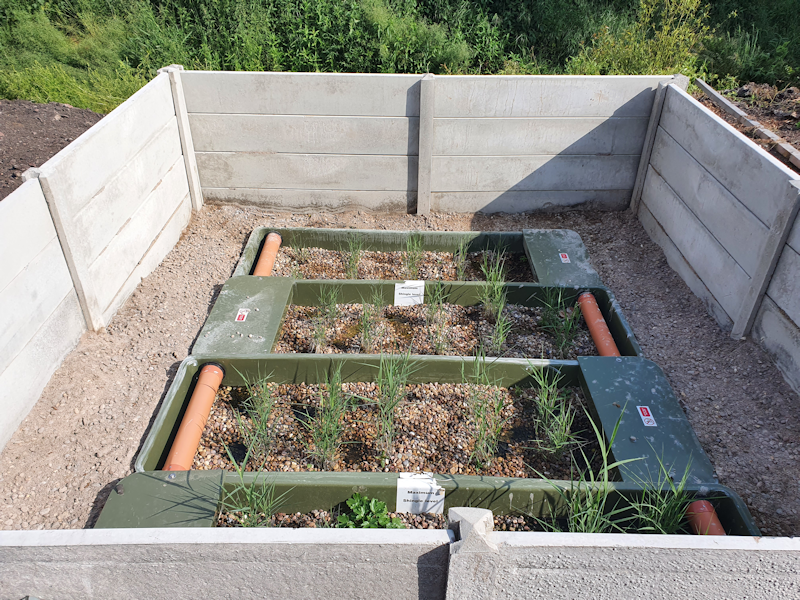
The wall and ramp which runs along the front of the house.
This feature was part of a second project to redevelop the lawn area and other external areas.
